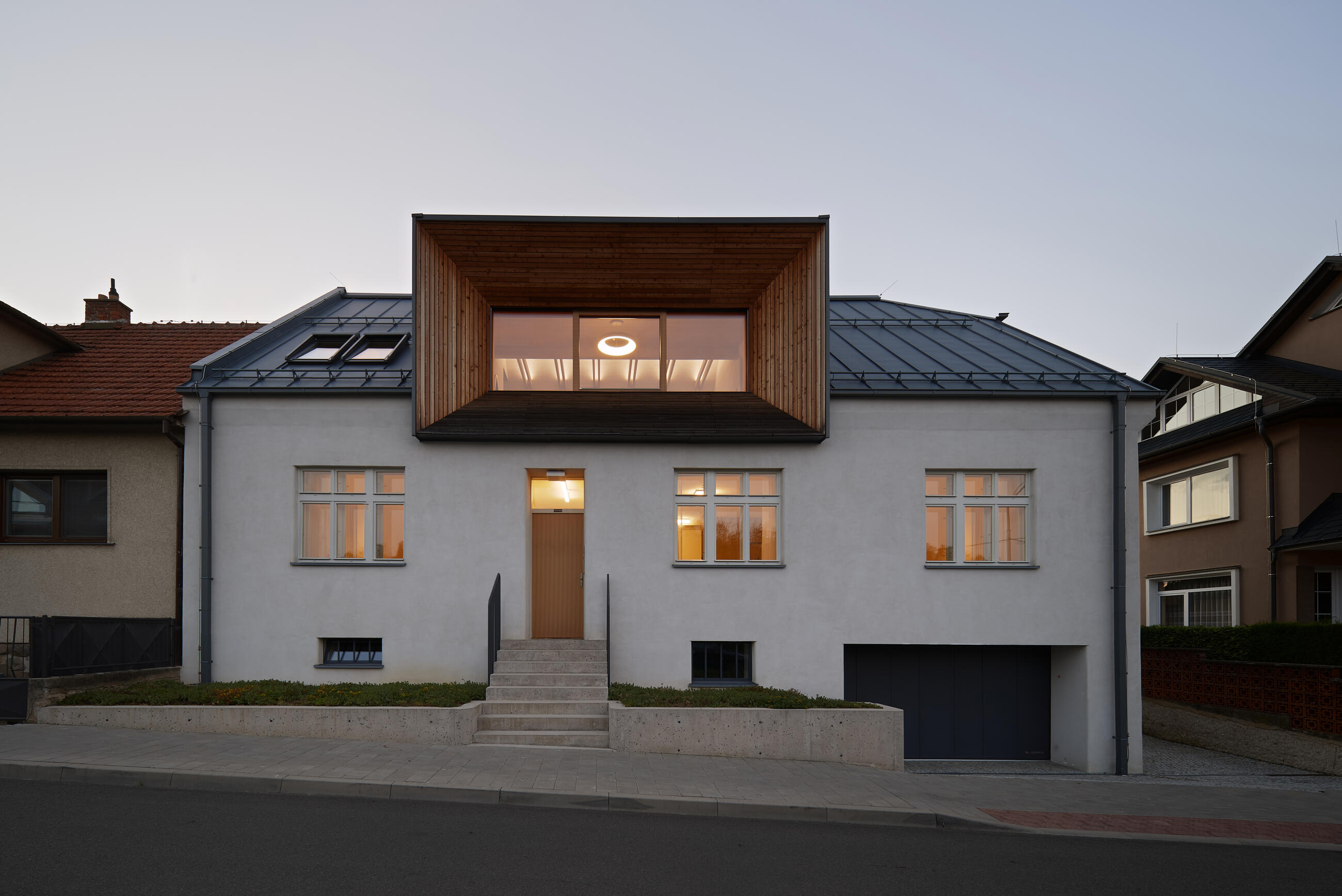The House in the Suburbs
The project deals with the adaptation of half of a semi-detached house from the 50s for the needs of a large family. The life of the family today is different than at the time of construction. Today life is not confined to strictly defined rooms. The main requirement of the residents was to create a large space for living together. This was not compatible with the complicated layout of the house made up of many identical rooms. The house had to be radically transformed from the inside, spatially and operationally - the ground floor had to be opened up. This made it necessary to occupy the attic.
| Studio | ORA |
|---|---|
| Author | Jan Veisser Jan Hora Barbora Hora |
| Website | www.o-r-a.cz |
| Social media | www.instagram.com/originalregionalarchitecture www.facebook.com/originalniregionalniarchitektura |
| Co-author | Karolína Cebová |
| Photographer | Jiří Alexander Bednář, www.jiribednar.com |
| Collaborators and suppliers | Landscape architect: Vlasta Hábová Construction project: Projekce 21 Interior contractor: ACER WOODWAY Exterior faceted concrete: Rebus Modern windows: Slavona Mullioned windows: Truhlářství Brtník |
| Featured brands | Slavona |
Log in to view and download full content
Registration for Professionals – Access to Databases / architects, engineers, designers and other creatives, suppliers, manufacturers, brands and investors /
