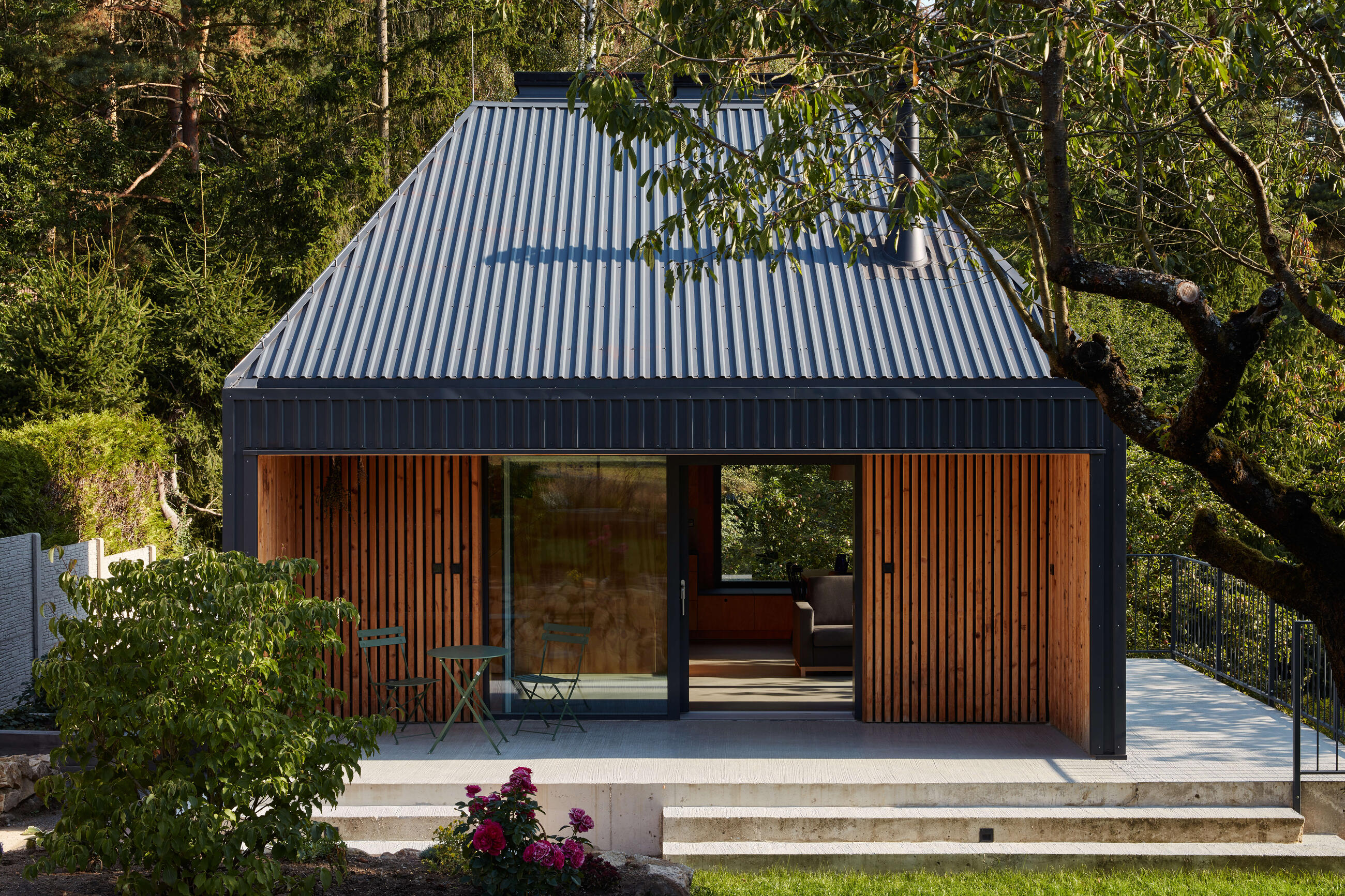Skylight Hut
The hut in the recreational area near Prague has an unusual shape and appearance. The asymmetrical tent-like roof is truncated and finished with a pair of skylights. Originally, there was a simple one-story hut with a basement and a low-pitched roof built in the 1970s. A married couple from Prague bought the land for a "city escape," not just for weekends but also for working from home. They were enchanted by the peaceful location amidst nature, surrounded by a garden and mature trees. They eagerly anticipated their retreat from city noise and even took a gardening course, but the building was in very poor technical condition. Additionally, it did not meet their spatial needs as they wanted to expand the ground-floor room with an attic bedroom. However, the zoning plan did not allow new construction, and the height was limited to a maximum of 7.7 meters from the surrounding terrain. The only solution was a complete renovation that would enlarge the house and comply with the requirements of authorities and neighbors.
| Studio | Atelier Hajný |
|---|---|
| Author | Martin Hajný |
| Website | www.atelierhajny.cz |
| Social media | www.facebook.com/atelierhajny www.instagram.com/atelierhajny |
| Co-author | Markéta Šornová |
| Photographer | Radek Úlehla |
| Featured brands | Gravelli Lindab TON VELUX |
Log in to view and download full content
Registration for Professionals – Access to Databases / architects, engineers, designers and other creatives, suppliers, manufacturers, brands and investors /
