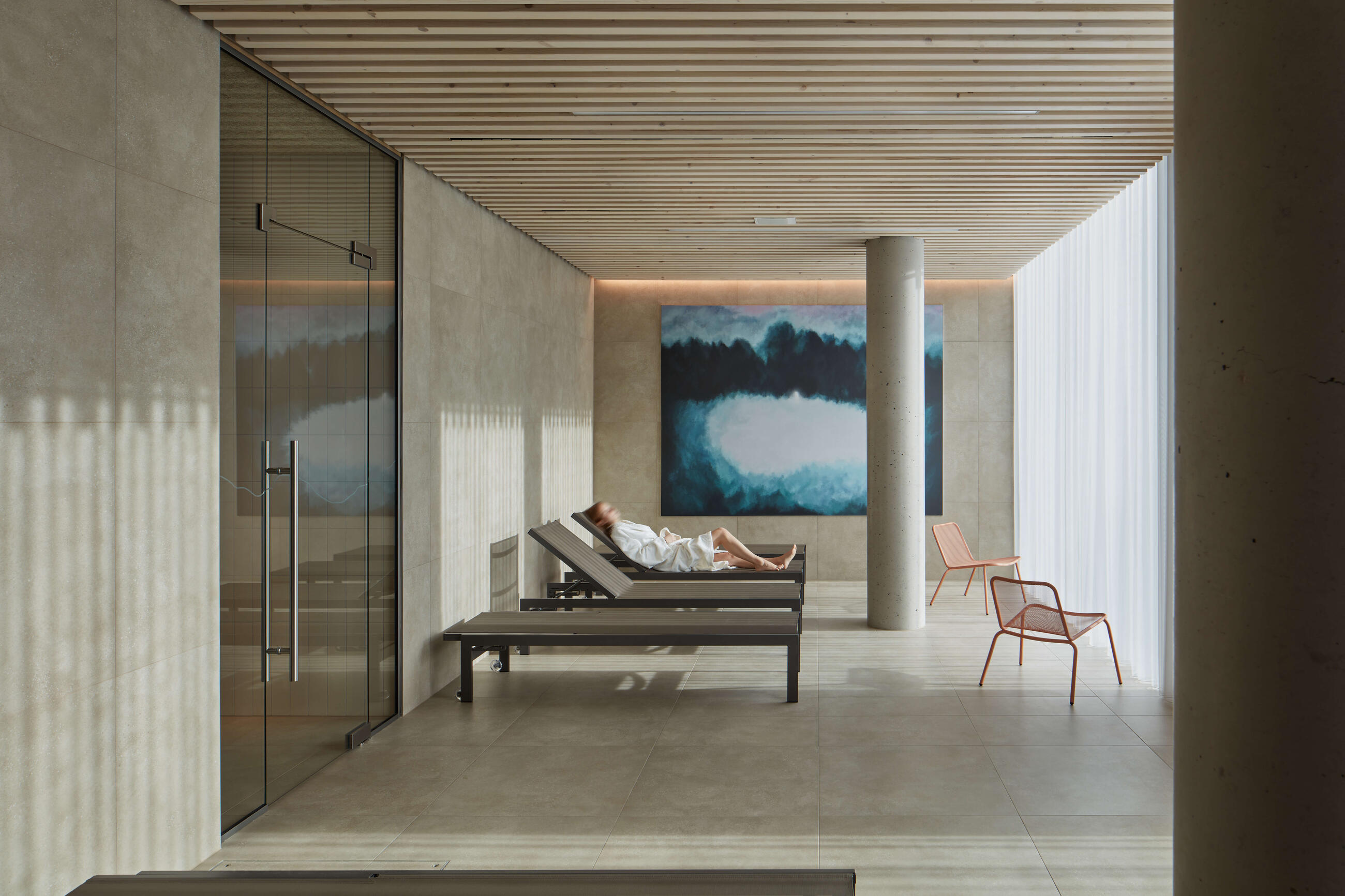Sauna World in Třeboň
Create a clear space, with a logical orientation. Use natural and believable materials. Draw on the history of the main building of the baths. The new Spa building in Třeboň needed all of that, but above all the active involvement of the architects. We were invited to join the project of the new spa building as interior architects, but gradually we managed to convince the investor to change the design, open up the layout, simplify it, and change the facade where it was possible. The design had to respect the existing column system of the building. The new layout thus tries to weave between the columns and create space for saunas, steam, and subsequent relaxation.
| Studio | Plus One Architects |
|---|---|
| Author | Petra Ciencialová Kateřina Průchová |
| Website | www.p1a.cz |
| Social media | www.instagram.com/plusonearch www.facebook.com/plus.one.archi |
| Photographer | Radek Úlehla |
| Featured brands | RCM Surfaces STO Todus TON |
Log in to view and download full content
Registration for Professionals – Access to Databases / architects, engineers, designers and other creatives, suppliers, manufacturers, brands and investors /
