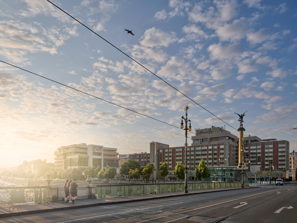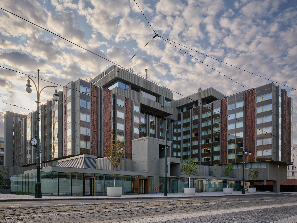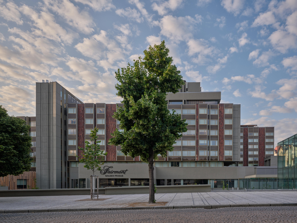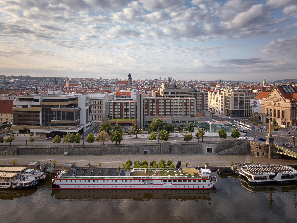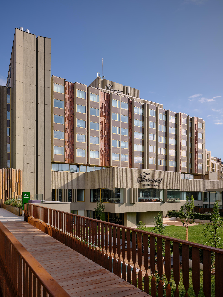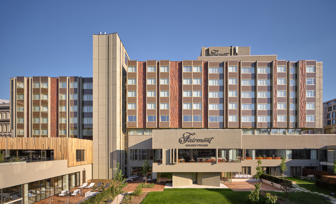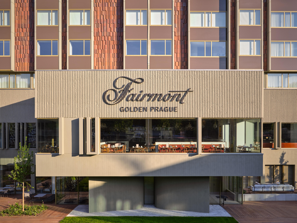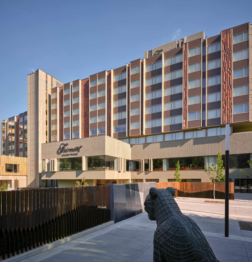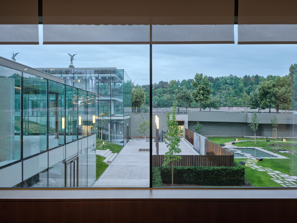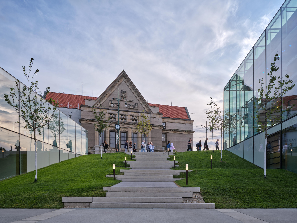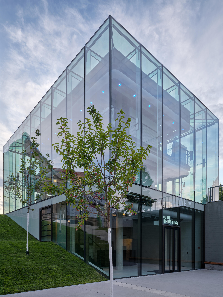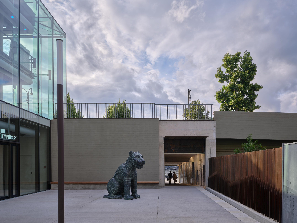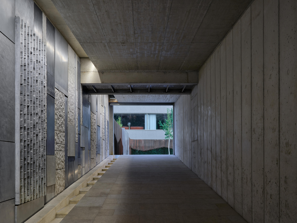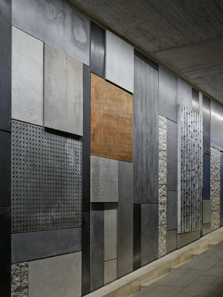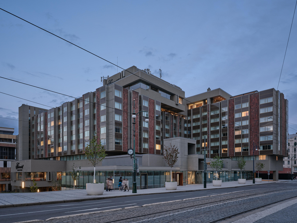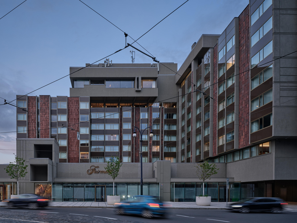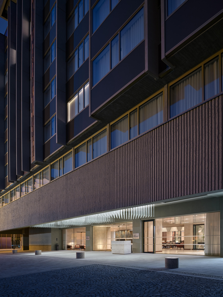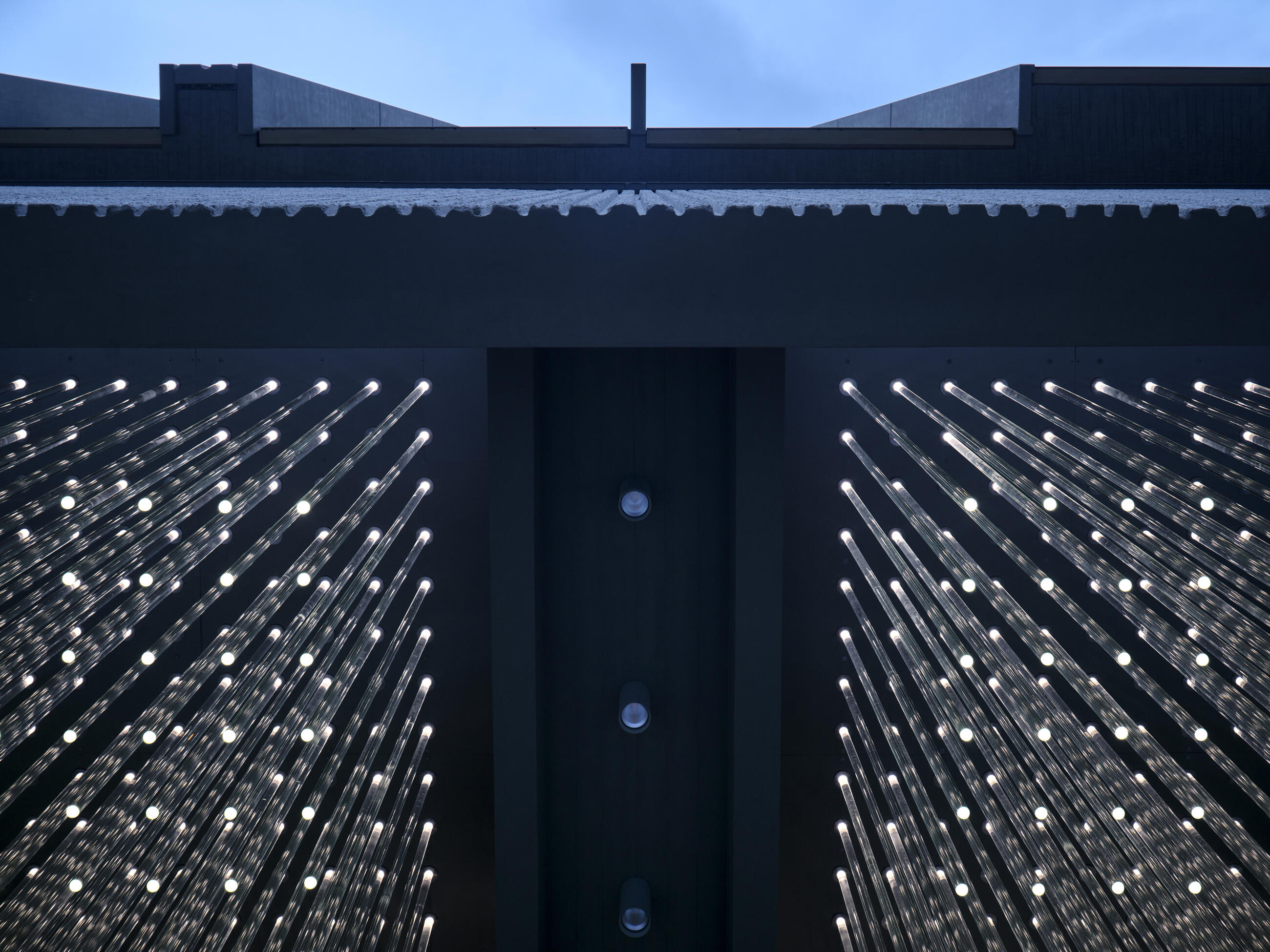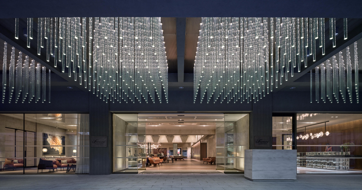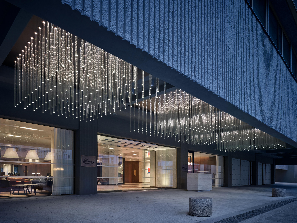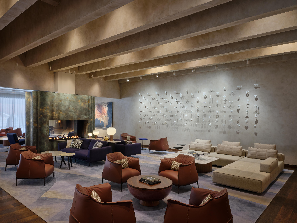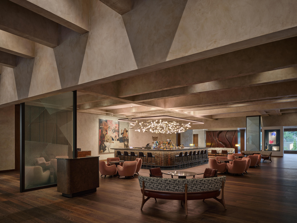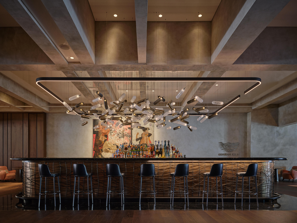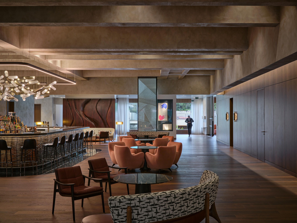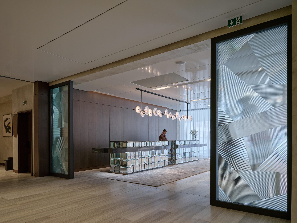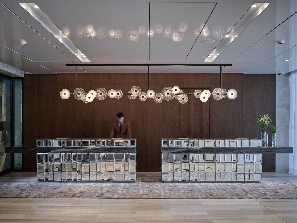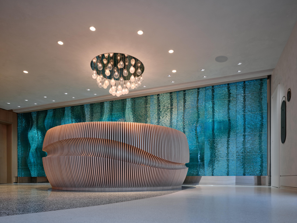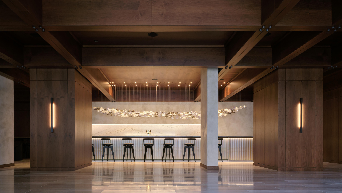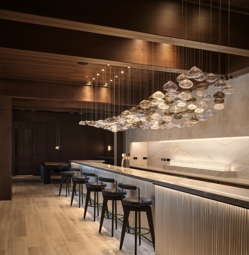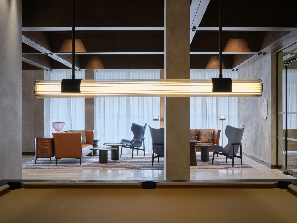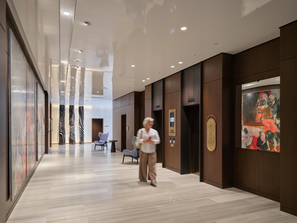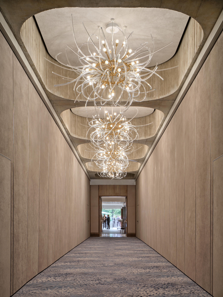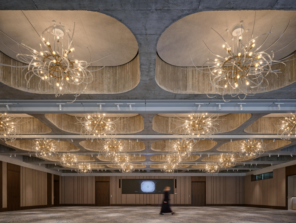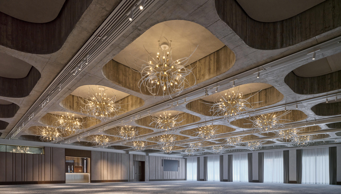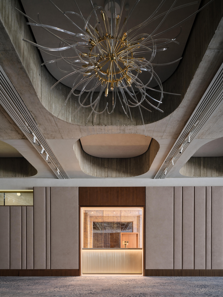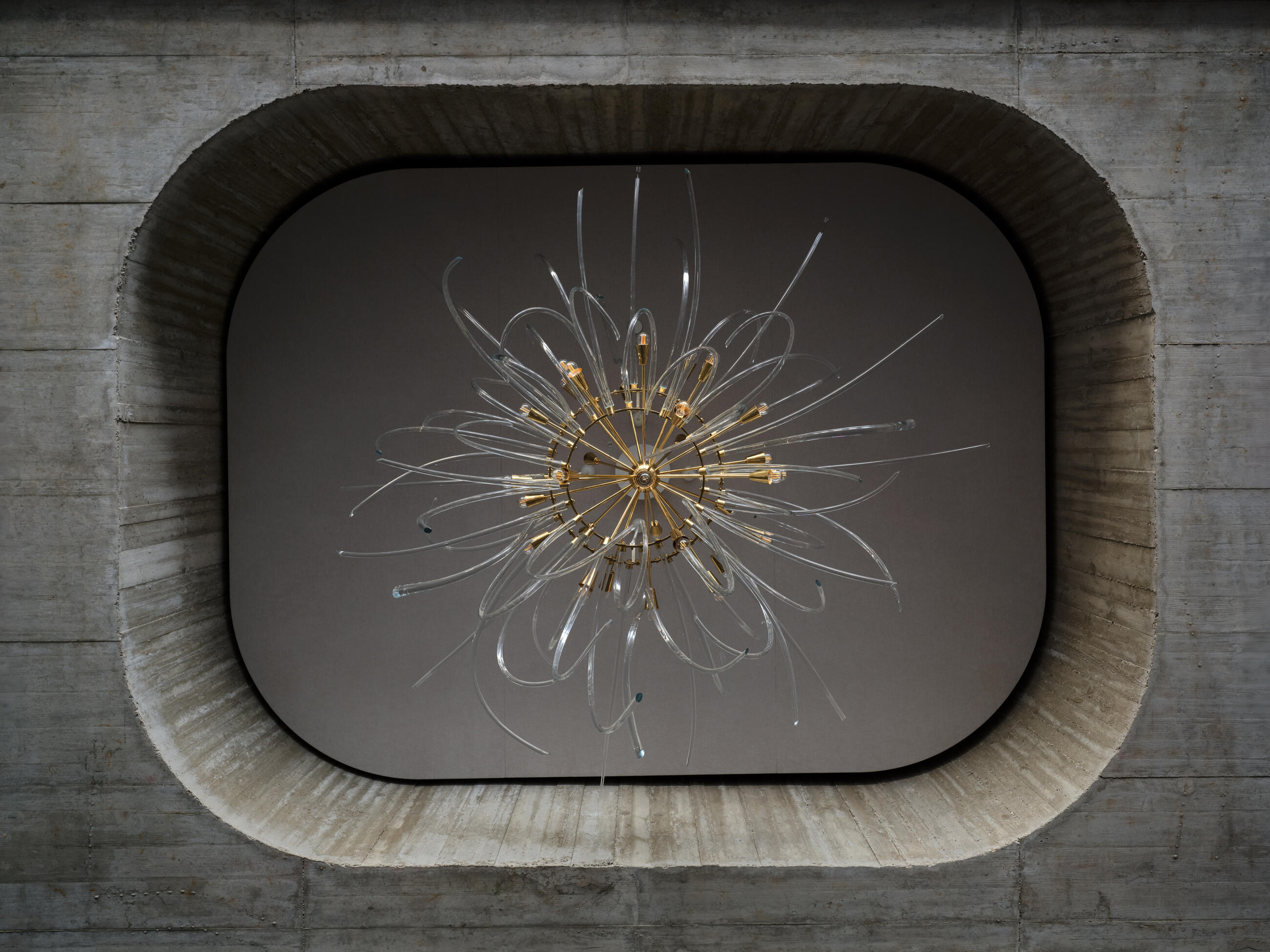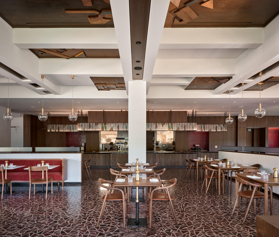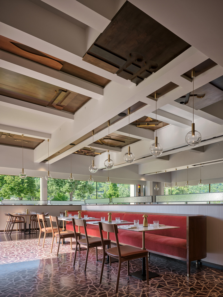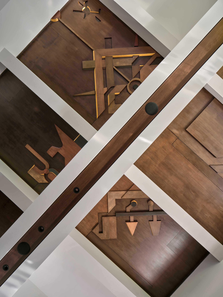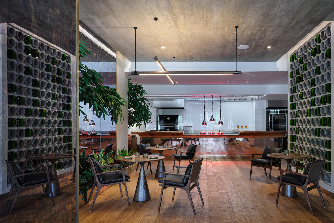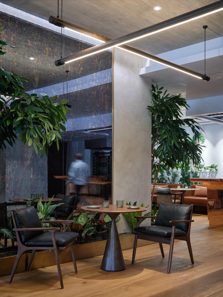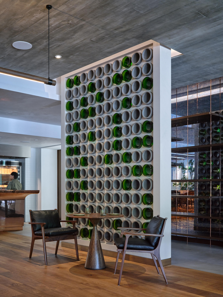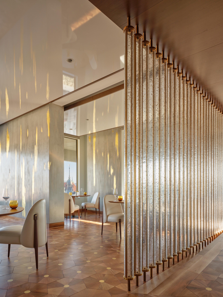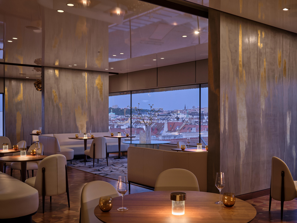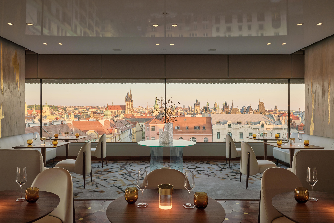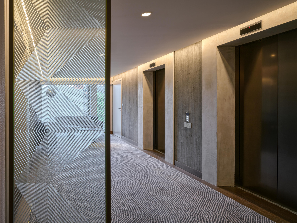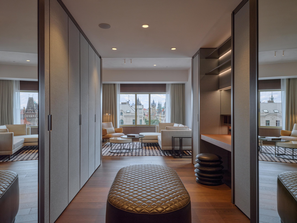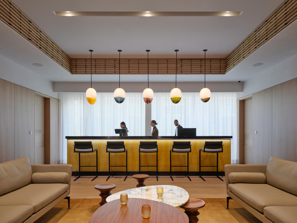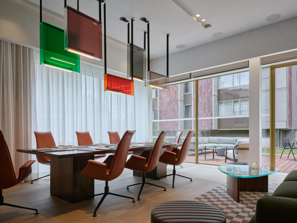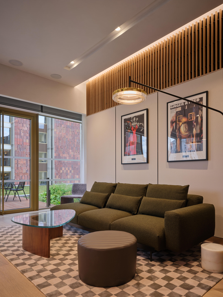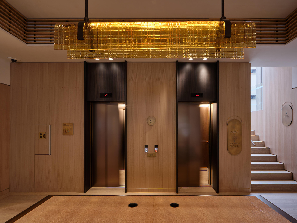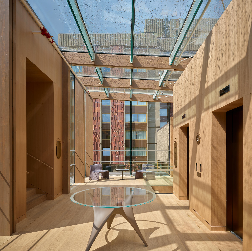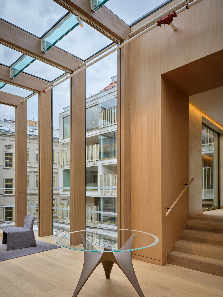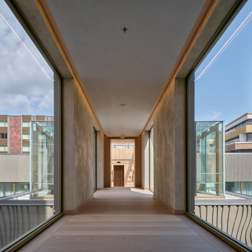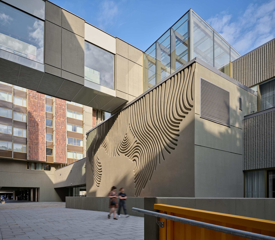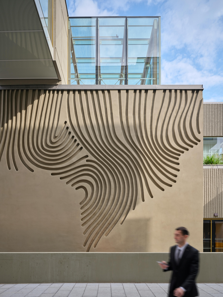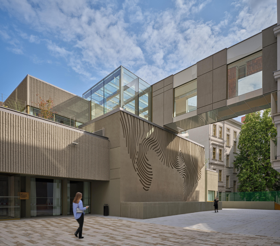Reconstruction of a Brutalist Icon
A Sensitive Restoration with a New Vision Brings Back a Legendary Prague Hotel
A Landmark of Czechoslovak Modernism
The former InterContinental Hotel, built between 1968 and 1974, was the first international five-star hotel in the former Czechoslovakia. Designed in the Brutalist style, it represented a landmark fusion of architecture, design, and art. Led by architect Karel Filsak, the team behind the hotel brought together some of the country’s leading talents, resulting in a unified artistic whole—a true Gesamtkunstwerk.
Upon opening, the hotel stood as a showcase for Czechoslovak craftsmanship and creativity. It was the first American investment in the Eastern Bloc and quickly became a symbol of modernity, luxury, and world-class gastronomy. More than just a hotel, it was a cultural ambassador and a highlight of 20th-century Czech architecture. The completion of the hotel, including its broader surroundings, was disrupted by the Soviet occupation of Czechoslovakia. Over the following decades, the building suffered from neglect, culminating in an insensitive renovation in the late 1990s. By the time the current owners acquired it, the hotel was in a rather squalid state.
A New Chapter, Guided by Preservation
Unlike other notable structures of its time—such as Hotel Prague or the Transgas Complex—this iconic building was not demolished. Instead, it was given a second life thanks to three Czech entrepreneurs: Pavel Baudiš, Eduard Kučera and Oldřich Šlemr. Motivated by personal ties to the hotel and a desire to protect its architectural value, they set out to restore its status as a social and cultural hub in the heart of Prague.
Recognizing the need to revitalize not only the building but also its neglected surroundings, they launched an architectural competition. TaK Architects, led by Marek Tichý, were ultimately selected to lead a comprehensive five-year reconstruction. In parallel, a partnership was formed with Fairmont Hotels & Resorts—an operator aligned with the project’s ambition to bring international standards and a vibrant local presence and to reintroduce the icon as the Fairmont Golden Prague. To support this ambition, the building was expanded through a seamless new layer of facilities, such as an outdoor pool, restaurant wing, or conference extension.
A Vision for Connection and Public Life
A central feature of Tichý’s vision was sensitive yet transformative reimagining of the building toward a stronger connection with the city—going beyond the mere activation of Pařížská Street at the ground level. A transparent architectural extension integrates with newly planted greenery and extends toward Dvořák Embankment, leading visitors through a green slope down to the river. At the junction of the city and the Vltava, a new contemporary art pavilion marks a key element in the urban revitalization.
A gallery space—accessible from both the street and riverfront—has been integrated into the hotel’s lower level. This ensures free public access and encourages engagement with the building beyond its role as a hotel. The ground floor now functions as a curated art space, created in collaboration with artists and designers, continuing the building’s original commitment to artistic integration. From the beginning, the architects emphasized that these spaces must remain open and welcoming to the public. Separate entrances support this principle.
Blending Restoration and Innovation
The reconstruction involved a careful balance of preservation and innovation. Architects worked with the original trio of materials—concrete, glass, and wood—while introducing new spatial and artistic layers. Like the hotel’s original creators, Tichý’s team engaged with artists and designers from the project’s outset, blurring the line between architecture and art, enriching the legacy with a contemporary generational expression.
Equally essential was the principle of democratizing the space—opening the hotel to its surroundings, extending architecture into the public realm, and connecting the interior with the exterior. Every element—from façades and gardens to the redesigned interiors—was handled with meticulous care and a dedication to detail. The scale of the project is matched by the ambition of its vision.
Restoring Iconic Details
The building’s deteriorating condition posed a significant challenge. Many parts were technically obsolete or structurally unsound, requiring full reconstruction. Despite these issues, the exceptionally broad team, with Metrostav as general contractor, committed to preserving valuable original elements—even when doing so meant a more complex and expensive restoration.
Key artworks and architectural features have been carefully restored. The ceramic façade by sculptor Zbyněk Sekal—an icon of the hotel—was recreated, with 48 of the original 52 ceramic strips replaced by newly crafted elements. The hotel’s conference hall ceiling, originally designed by Jan Šrámek and lit by René Roubíček’s chandeliers, was rebuilt to reflect the 1960s dialogue between concrete and glass.
Elsewhere, wooden ceiling sculptures by Čestmír Kafka and fragments of Miloslav Hejný’s columnar piece Enchanted Forest were reinstated. The legendary Zlatá Praha restaurant once again features Hugo Demartini’s gilded fixtures and glass screens from the Sallinger glassworks. In the lobby, cast glass sculptures by Stanislav Libenský and Jaroslava Brychtová now share space with new works by Zdeněk Lhotský, invited by Tichý early on to help shape the new Gesamtkunstwerk version of the hotel.
Other restored and newly commissioned works include nine stained-glass windows by Josef Jíra, supplemented by Jan Černohorský, an encaustic painting by František Ronovský, and monumental carved wooden walls by Josef Klimeš.
A New Artistic Chapter
Over twenty studios contributed to the project’s artistic direction, curated under Tichý’s leadership. This approach reactivated the collaborative artist–architect model of the 20th century. The hotel now merges historic and contemporary works in a living exhibition.
Guests and visitors alike are welcomed by Heavens, a glass light installation by Jan Kukla composed of 600 glowing rods. Kukla also contributed to the hotel’s conference bar design. Jan Černohorský created mirrored glass bricks for the reception, and Zdeněk Lhotský’s Tapestries—kinetic glass murals—adorn the interiors, extending to the façades.
The hotel features chandeliers designed in collaboration with Czech glass brands Bomma and Preciosa. The monumental glass wall House Signs of Prague by Martin Janecký dominates the lobby, while the wellness reception is framed by an 8-meter-long sculpture evoking flowing water—created by Lasvit, Wanda Valihrachová, and TaK Architects.
Commitment to Sustainability
Sustainability played a vital role in the reconstruction. The hotel now uses a geothermal system for heating and cooling, drawing energy from the nearby river. Waste heat from hotel operations—such as kitchens, laundry, and wellness areas—is also reused. In addition, uncompromising water-harvesting strategies have been introduced—covering greywater, rainwater, retention basins, and heat recovery from water systems.
Green roofs and vertical gardens enhance thermal comfort and contribute to the local microclimate, while rainwater and greywater systems are used for irrigation. These features highlight the project’s commitment to demonstrating how historic buildings can be renewed with ecological responsibility.
What’s Next
The final phase of the revitalization is still to come. In May 2025, an international urban design competition, RaumScape, was launched to complete the transformation of the public space—piazetta in front of the hotel. Based on portfolio submissions, the jury, which includes Marek Tichý, selected six international teams from a record 197 studios across 42 countries to advance to the next stage of the competition, with the winner to be announced early next year. This marks the concluding chapter in the broader vision of reconnecting this historic part of Prague with the rhythm of city life.
| Download | |
|---|---|
| Studio | TaK Architects |
| Author | Marek Tichý |
| Website | www.tak2002.cz |
| Social media | www.instagram.com/tak_architects www.facebook.com/TaK.Architects |
| Co-author | Klára Tichá, Alžběta Komorná, Fiona Thompson, Kate Cunnigham |
| Design team | 12 architects engaged for specific parts of the project 32 engineers and designers for the construction section [including Head of Design – HIP] total project team: 76 members |
| Client | Three independent Czech investors – Pavel Baudiš, Eduard Kučera and Oldřich Šlemr |
| Project location | Pařížská 43, Dvořákovo nábřeží, Náměstí Curieových, Prague |
| Project country | Czech Republic |
| Completion year | 2025 |
| Built-up area | 2 525 m² |
| Gross floor area | 38 189 m² |
| Photographer | BoysPlayNice |
| Collaborators and suppliers | General contractor: Metrostav [Consortium D3 & D9] ㅤ Main colllaborators: Electrical systems: ACDC Construction coordination: AED project Acoustic and AV media: Aveton Cabling systems: Colsys Signage and wayfinding: Corlette Design Fire protection: Jan Drahoš Lighting consultants: ERCO U1 Lighting Electrical systems: Forgys Žemlová Gastronomy: Gast-Po Viewegh Gastro Team Geothermal systems: GEROtop F&B concept: Gorgeous Group Piping systems: Instalace Praha Landscape and blue-green infrastructure: JENA Treewalker Water and sewer systems: Kmínek Sprinkler systems: Ondruš Interior design concept, FF&E: Richmond International Traffic engineering: sinpps Structural engineering: SLK statika Art and typography: Studio Najbrt Electrical systems / Automation and control systems: Synett HVAC, smoke and heat extraction: TechOrg ㅤ The total number of involved studios is significantly higher; the list above includes only those with the largest share in the project. ㅤ Historic artwork restoration: ART Atelier Fiala Ateliér VITRAJ Bejvl Design Studio Cihelna Kadaň ㅤ Contemporary artwork: Zdeněk Lhotský Jan Kukla [LIGHT ME UP] Jan Černohorský [Ateliér VITRAJ] Martin Janecký Wanda Valihrachová [Lasvit] ㅤ The total number of involved artists, craftsmen, and suppliers of products and furnishings is significantly higher and can be shared upon specific request; the list above presents a curatorial selection of key works illustrating the Gesamtkunstwerk concept. |
| Featured brands | bomma Lasvit Preciosa Lighting |
