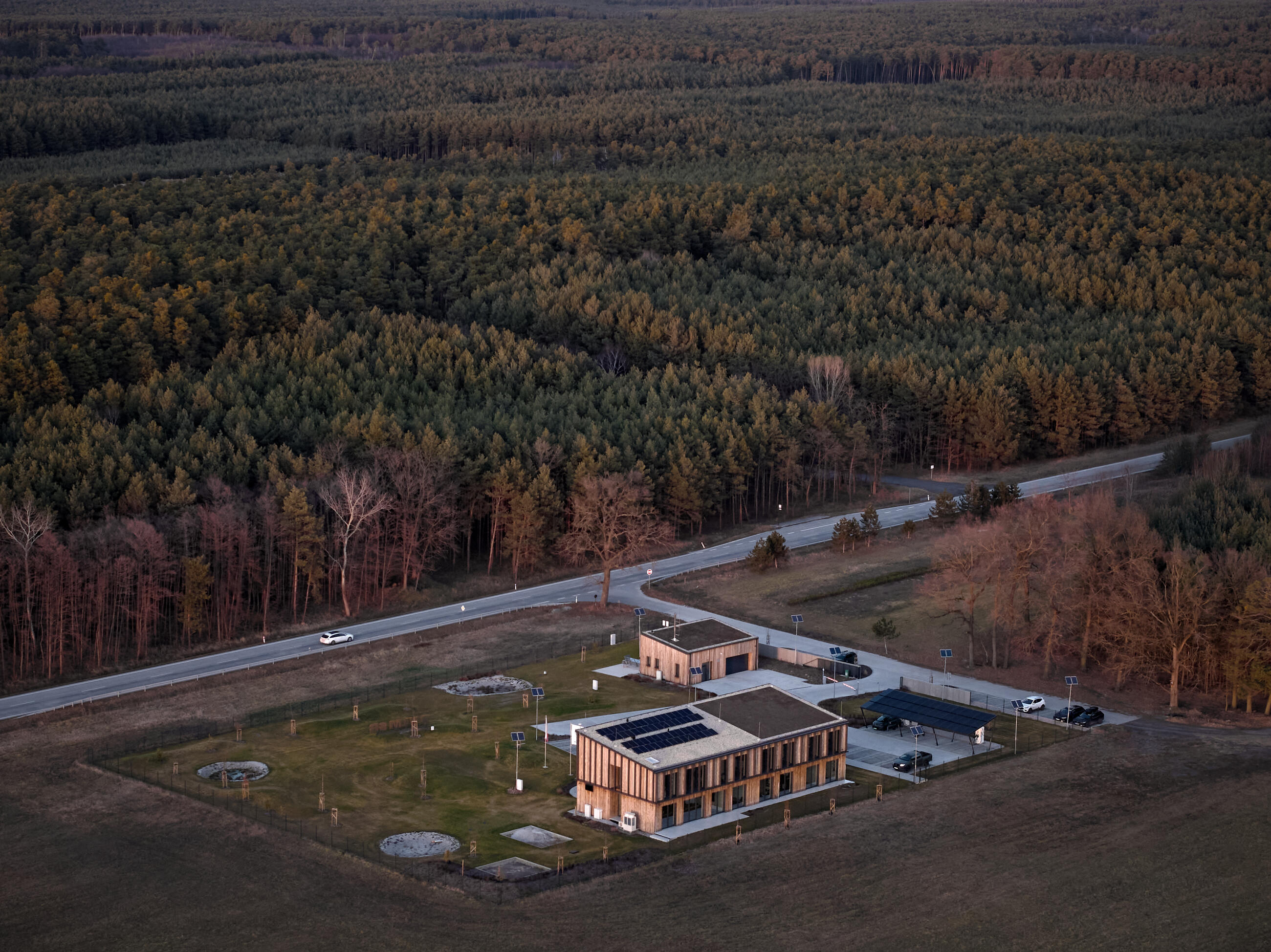Malacky Office Complex
The design, project, and construction of the administrative complex were provided by Domesi Slovakia—the Slovak office of the Czech company Prodesi/Domesi. The project was initiated by the investor, Vojenské lesy a majetky SR (Military Forests and Estates of the Slovak Republic), to build an office complex situated in the countryside, directly adjacent to the forests under their management. From the outset, the goal was to achieve carbon neutrality and utilize locally sourced timber. At the same time, it was essential for the investor to apply the principles of circular economy, the use of renewable resources, and natural materials. The design includes 4 buildings and the necessary infrastructure. In the first phase, 2 buildings were constructed – the main office building and the garage building with a boiler room – as well as access roads, parking, fencing, and water retention tanks. In addition to its administrative purpose, the complex is also designed to host social events, conferences, and educational activities—particularly those aimed at children. It will also include space for therapeutic programs involving direct interaction with live forest animals from the nearby game preserve.
| Studio | Prodesi/Domesi |
|---|---|
| Author | Katarína Geburová [Domesi Slovakia] |
| Website | www.prodesidomesi.cz www.prodesidomesi.sk |
| Social media | www.facebook.com/domesi.cz www.instagram.com/prodesi_domesi www.linkedin.com/company/domesi |
| Design team | Design consultation: Pavel Horák [Prodesi/Domesi] Interior design: Katarína Geburová, Veronika Paldia [Domesi Slovakia] Project team: Tomáš Sedláček [Domesi Slovakia] |
| Photographer | BoysPlayNice |
| Collaborators and suppliers | General contractor: Wood & future Structural works contractor: Domesi Slovakia |
| Featured brands | NOVATOP Stora Enso |
Log in to view and download full content
Registration for Professionals – Access to Databases / architects, engineers, designers and other creatives, suppliers, manufacturers, brands and investors /
