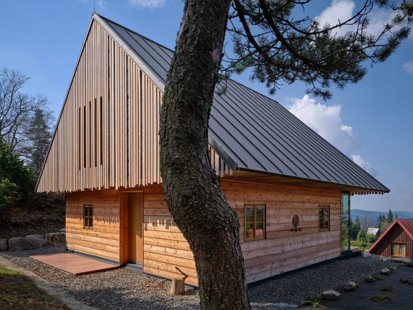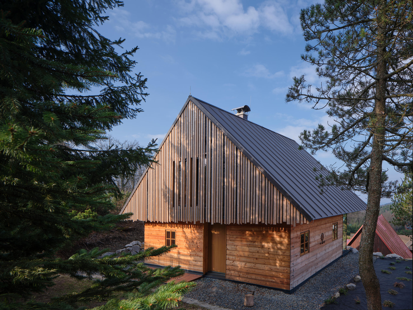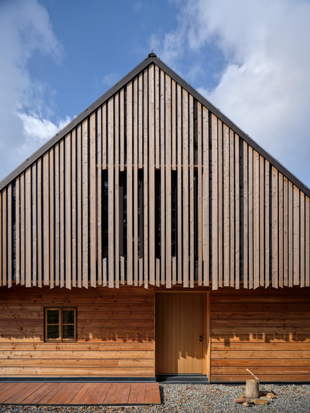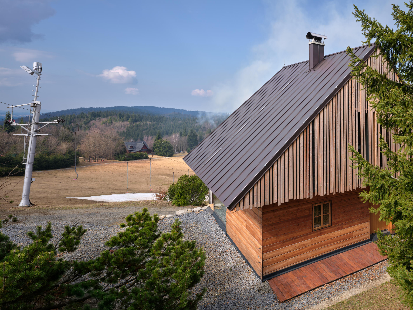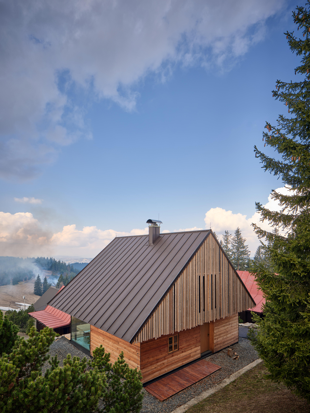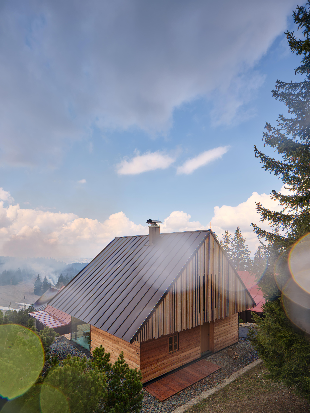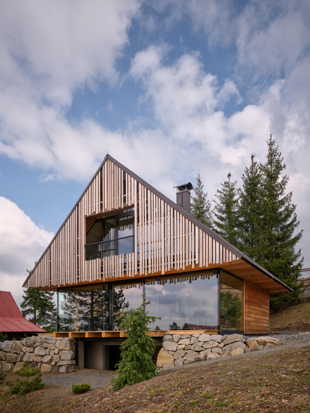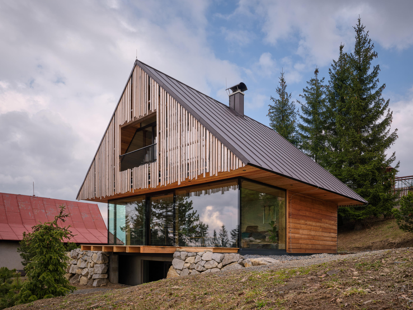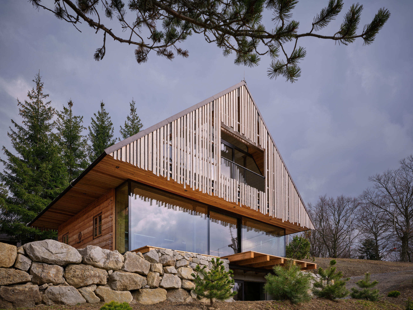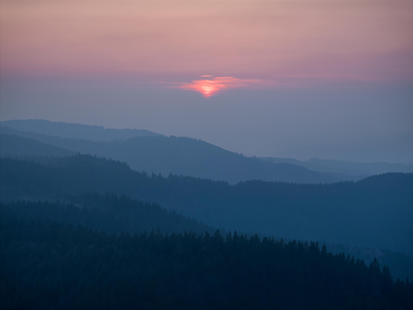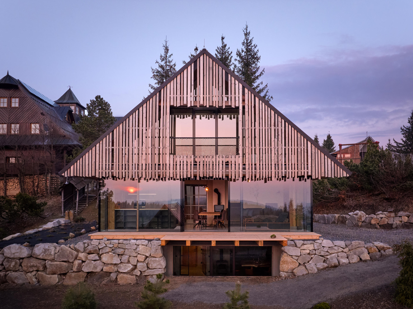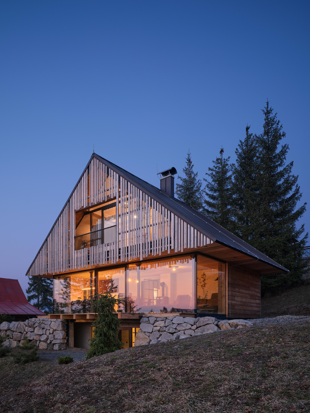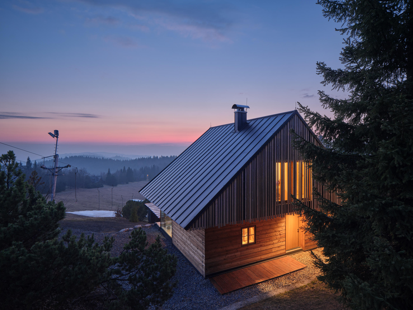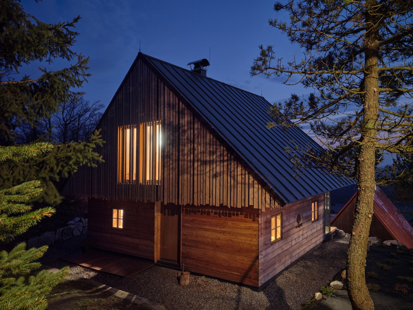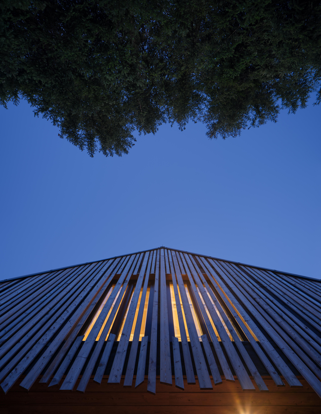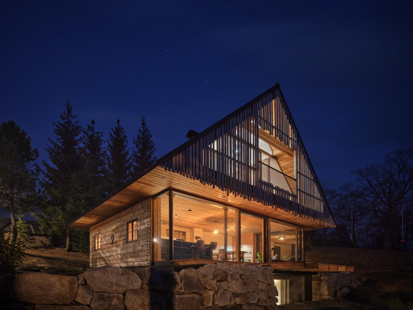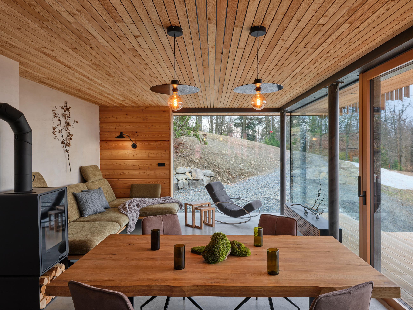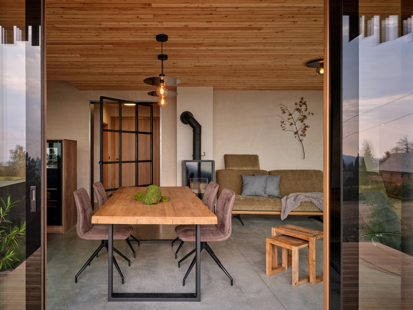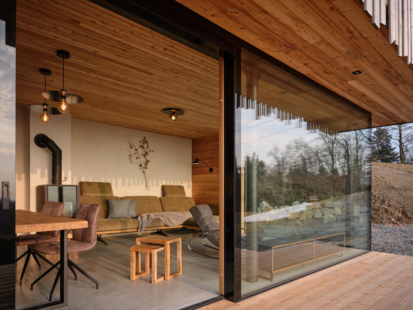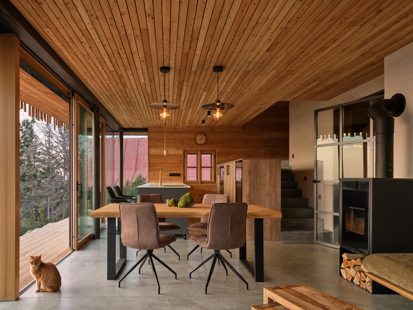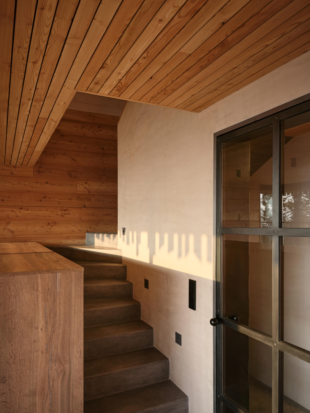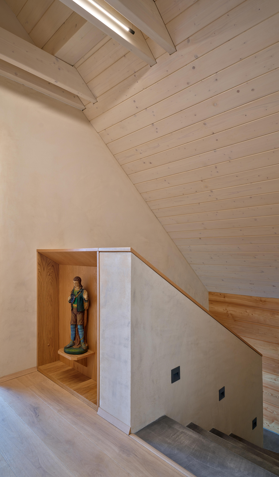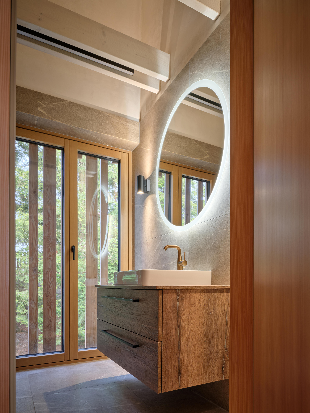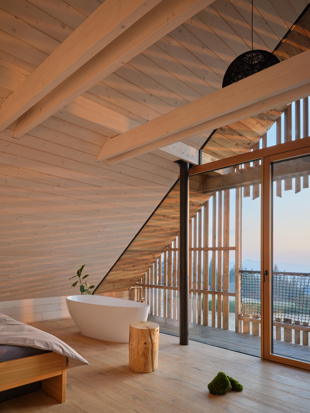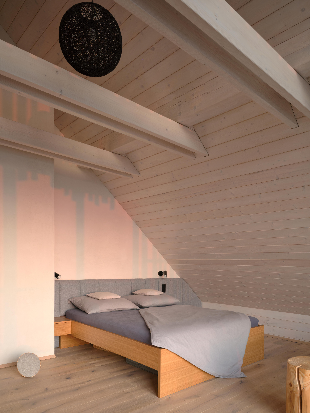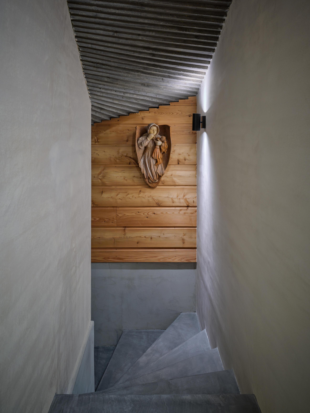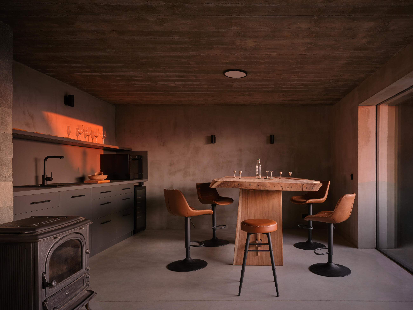Kohútka Cottage
It is contemporary modern living at its finest; originally designed for the owner of the mountain complex of Kohutka, it is inspired by traditional Wallachian architecture. Spectacular views of the Javorniky mountain range.
Log construction with a saddle roof located on a sloping terrain blends into the surrounding landscape. The design employs traditional architectural elements such as small casement windows, a pronounced roof overhang and pitch, while avoiding dormers and skylights. The eastern side carries the traditional appearance of a Wallachian log cabin, complemented on the western side with large-format glazing that opens views through several valleys.
The construction is situated in the southeast part of the lot. The house is accessed from the east, and the entrance is protected from wind and rain. The entryway leads directly to the living space. The living room has an open floor plan, supported with panoramic windows and an entry leading to the western terrace. The ground floor has an office, a bathroom, and a toilet.
The quiet zone of the house is located in the attic. This section offers a bedroom with a walk-in closet and a balcony—boasting beautiful views—illuminated also by a gable window. The attic also includes a second room and a bathroom.
The basement is accessed from the entryway. This area includes wellness, sauna, technical and storage rooms. Because of the sloping terrain, the wellness area is naturally illuminated under the terrace.
The entire house is designed as a timber structure made from prefabricated sandwich panels, which were manufactured in the valley and assembled on-site in a single day. The building meets low-energy standards. It efficiently harnesses passive solar energy and is heated exclusively via a heat pump connected to underfloor heating. In winter, sunlight warms the interior even at low temperatures; while in summer, the pronounced roof overhang prevents overheating, eliminating the need for air conditioning. The combination of modern technologies and natural principles ensures a comfortable indoor climate throughout the year.
The building is founded on a reinforced concrete slab. The basement is entirely constructed using permanent formwork, with a monolithic ceiling above. The above-ground portion consists entirely of timber construction.
The architecture of the house combines natural tradition with modern technologies and materials, responding thoughtfully to the site, climate, and functional requirements. It creates contemporary living blended perfectly with the local environment.
| Download | |
|---|---|
| Studio | SENAA architekti |
| Author | Václav Navrátil, Jan Sedláček |
| Website | www.senaa.cz |
| Social media | www.instagram.com/senaa_architekti |
| Design team | Jan Cihlář, Markéta Raková |
| Client | Jana and Josef Kocurek |
| Project location | Nový Hrozenkov 241, 756 04 Nový Hrozenkov |
| Project country | Czech Republic |
| Completion year | 2025 |
| Built-up area | 68 m² |
| Gross floor area | 170 m² |
| Usable floor area | 160 m² |
| Photographer | BoysPlayNice |
| Collaborators and suppliers | Wooden panels: Tomáš Krystyník Wooden cladding: Martin Kocurek Interior, furniture, sauna: Robert Valíček |
| Featured brands | M&T Nordlux Grohe Janošík Okna-Dveře Laufen |
