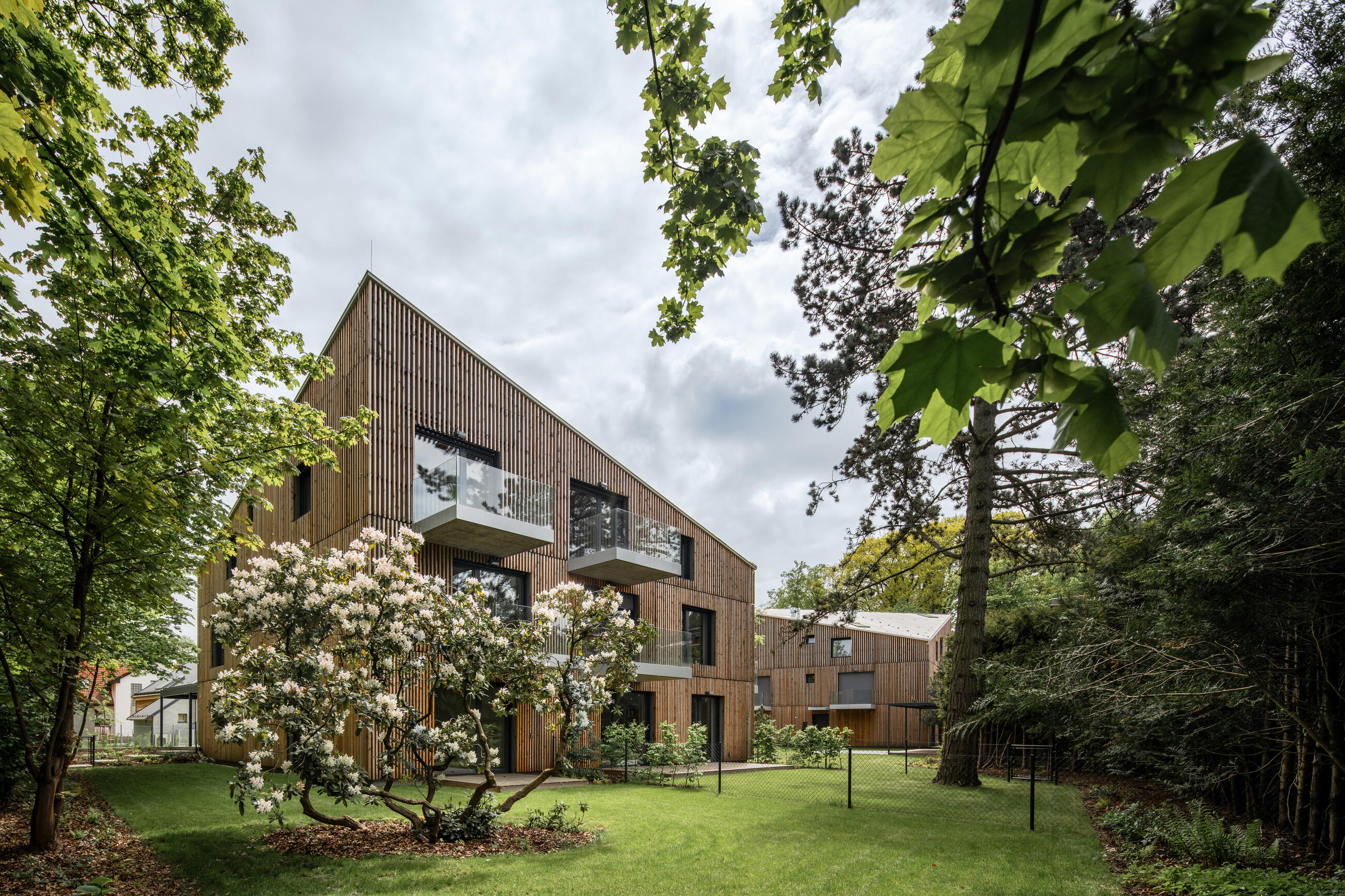Kamenice Villas
In recent years, the village of Kamenice has experienced an influx of residents and the associated construction boom. The original village is being urbanized and urban-type architecture is emerging, especially in the center of the village. The proposed plot is located very close to the center of Kamenice village, next to the main urban axis of the village – Ringhofferova Street. The surrounding development has a diverse character – there are family houses, cottages, and apartment buildings. On the north side, the plot is adjacent to the main pedestrian route that runs through the entire village. The two villas thus create an imaginary gateway to the center of Kamenice.
| Studio | NEW HOW architects |
|---|---|
| Author | David Zámečník |
| Website | www.newhow.archi |
| Social media | www.instagram.com/newhow_architects www.facebook.com/newhowarchitects |
| Photographer | Petr Polák, petrpolakstudio.cz |
| Collaborators and suppliers | Landscape architecture: Atelier Partero General construction contractor: Stavix Steel and glass railings contractor: Alia system Garden contractor: Landeco Extensive green roof: Greenville |
| Featured brands | Laufen KORADO Grohe Schneider Electric RAKO |
Log in to view and download full content
Registration for Professionals – Access to Databases / architects, engineers, designers and other creatives, suppliers, manufacturers, brands and investors /
