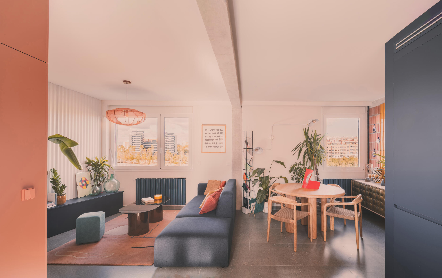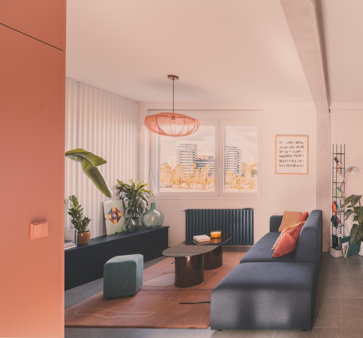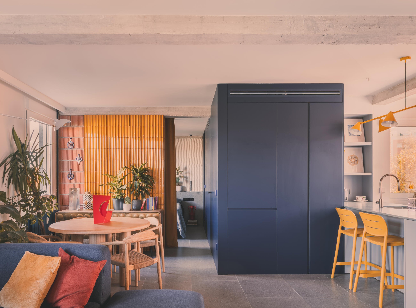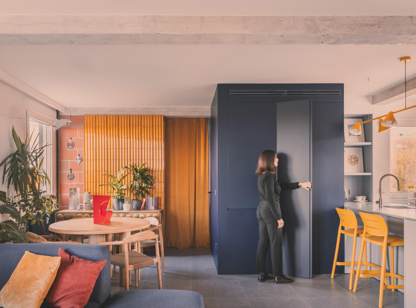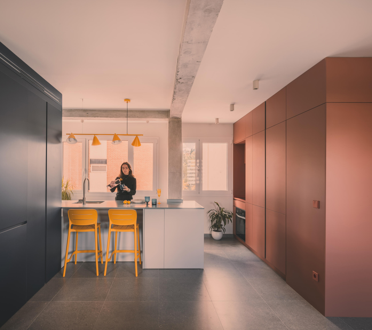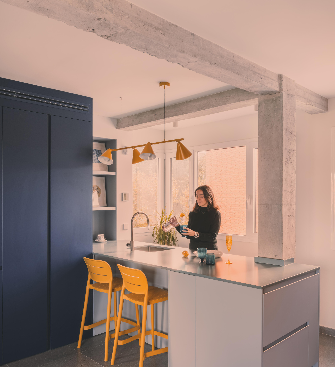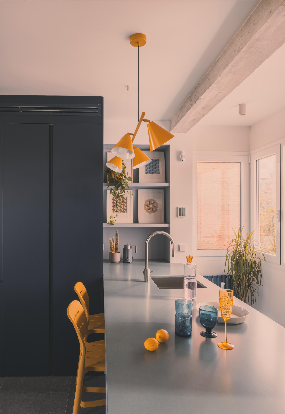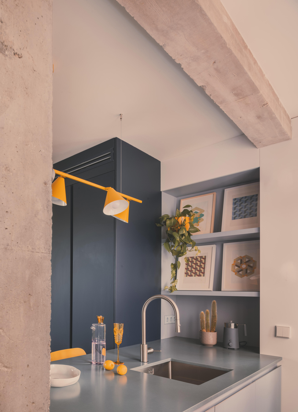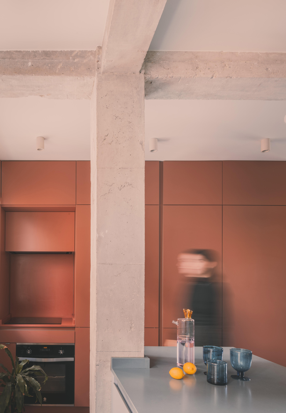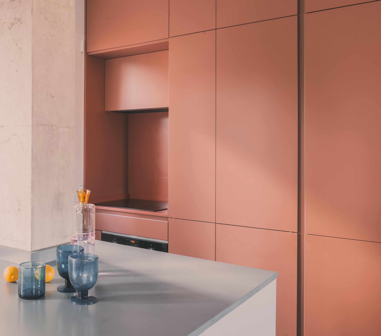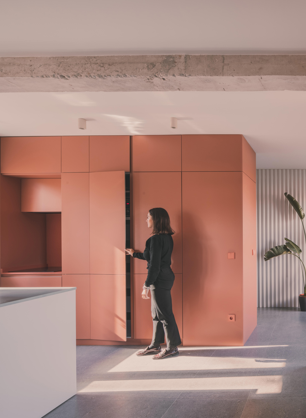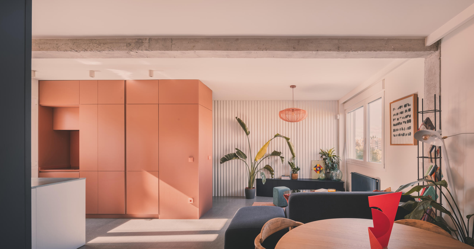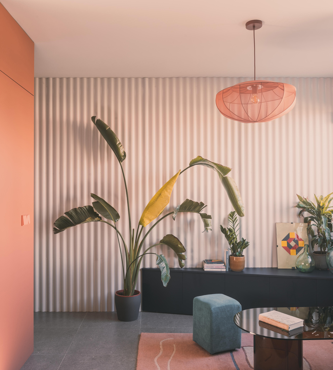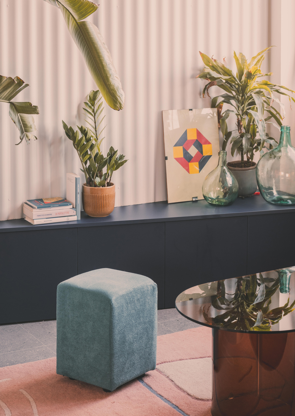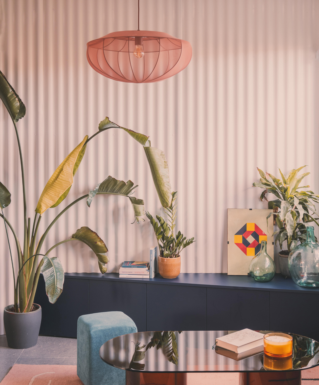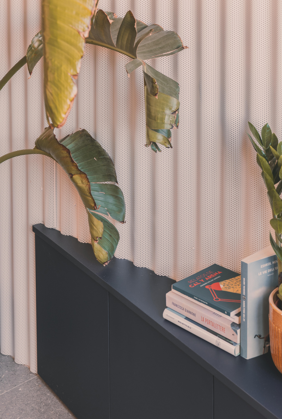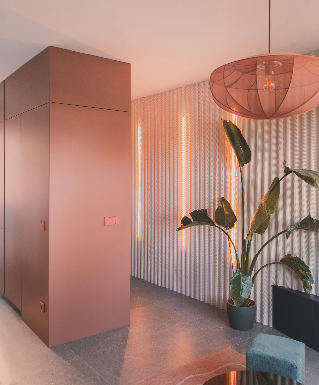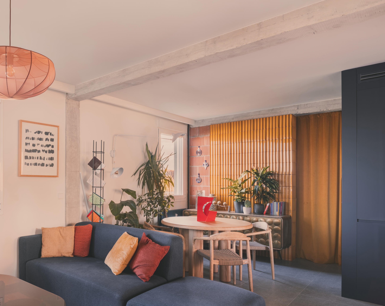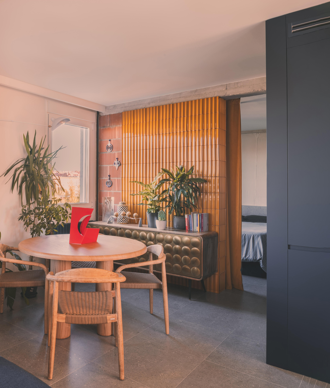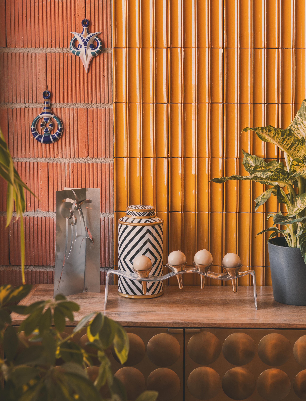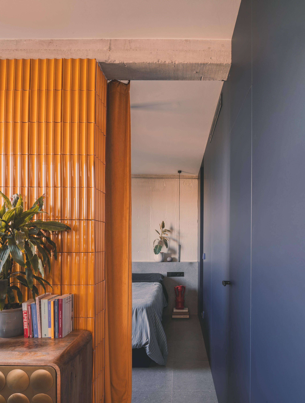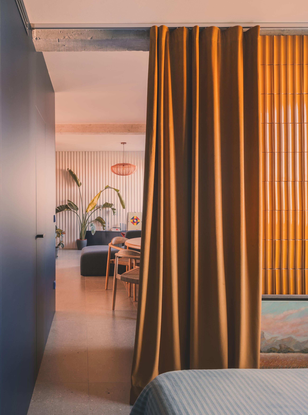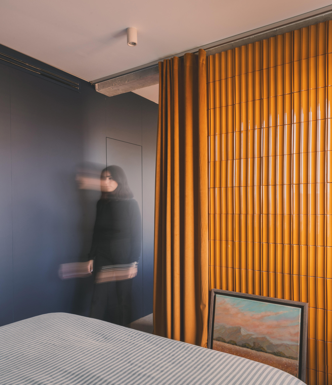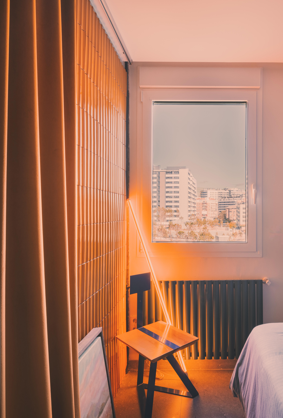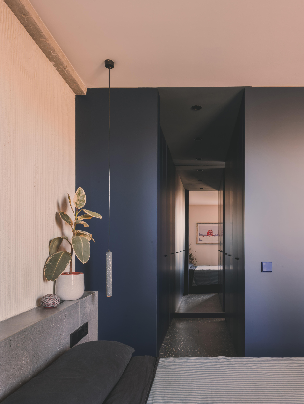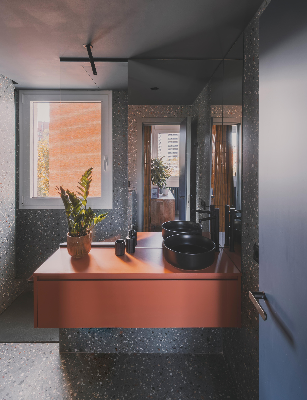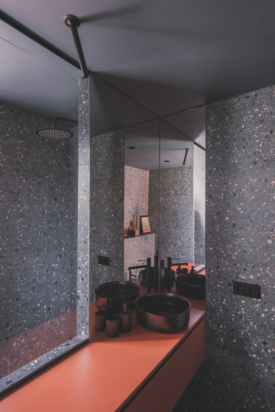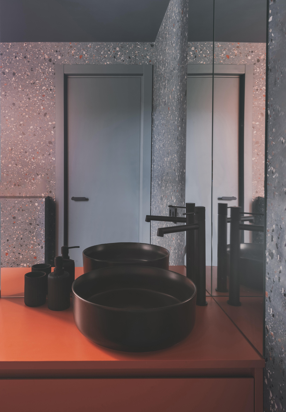House 64
House 64 is a project that breathes new life into a small apartment in a modest residential block built in 1960 on what were then the outskirts of Madrid.
When the building was first constructed—exactly 64 years before the studio received this commission—thousands of people from rural provinces were arriving in Madrid in search of a better life, leaving behind limited opportunities and the hardships of the Spanish countryside. Families were large, women worked at home, and a single salary was often enough to support everyone.
In this 71 m² apartment, located on the fifth floor with no elevator, nine people once lived together. Taking advantage of the fact that the home has windows on two parallel facades, a narrow central hallway branched off into tiny bedrooms, barely large enough to fit a bed. There was no living room—children played outside, and the only communal space was a small dining area. A single bathroom served the entire family, and each night, the sofa in the living area transformed into another bed. This was daily life for thousands of families in Madrid during the 1960s.
Today, the highway that once ran in front of the building is buried beneath a large park, the building now has an elevator, and only two people live in the apartment. This is no longer the outskirts but rather the edge of central Madrid—now a multicultural city that continues to welcome thousands of newcomers seeking opportunity, but this time from all over the world.
Like Madrid itself, this home has evolved to meet new realities, reemerging 64 years later, filled with light and color. The original apartment was completely demolished, creating an open, airy space flooded with natural light and benefiting from excellent cross-ventilation, thanks to its two parallel facades.
The architects designed a layout based on the strategic placement of elements clad in carefully chosen colors, materials, and textures, resulting in a fluid, flexible, and highly functional spatial organization. Every wall acts as a blank canvas, holding a specific material that interacts with the rest—a piece within a whole, forming a three-dimensional collage where textures, reflections, and subtle details are as important as the way each space connects with the others.
Furniture plays an active role in this rich material composition. The deep blue upholstery of the sofa engages with the corrugated metallic wall in front of it, which sits atop a triangular blue cabinet. A golden velvet curtain separates the living room from the bedroom, its pleats echoing the wavy yellow tiles that line the adjacent wall. Across from it, a sideboard with deep olive-green doors adds another layer of contrast. A clay-colored lamp speaks to the earthy tones of the wardrobe, while the yellow one connects with the sky-blue kitchen countertop.
This rich interplay of materials, colors, and spatial relationships has completely transformed the apartment 64 years after its original construction. A second chance for a home that has seamlessly adapted to a changing world, a new family, and different ways of living.
| Download | |
|---|---|
| Studio | OOIIO Architecture |
| Author | Joaquín Millán Villamuelas Federica Aridon Mamolar |
| Website | www.ooiio.com |
| Social media | www.instagram.com/ooiio.architecture www.facebook.com/ooiio.architecture www.linkedin.com/company/ooiio-architecture www.youtube.com/@ooiioarquitectura264 |
| Project location | Carabanchel, Madrid |
| Project country | Spain |
| Completion year | 2024 |
| Gross floor area | 71 m² |
| Usable floor area | 64 m² |
| Photographer | Javier de Paz |
| Featured brands | Aldex Ceramica Ferres Cosentino Delamora Grespania HAY Imex JUNG Kave Home Kyrya Maisons du Monde Prissmacer Sanycces Sargadelos Serge Mouille Schiuma Post Design The Masie Westwing |
