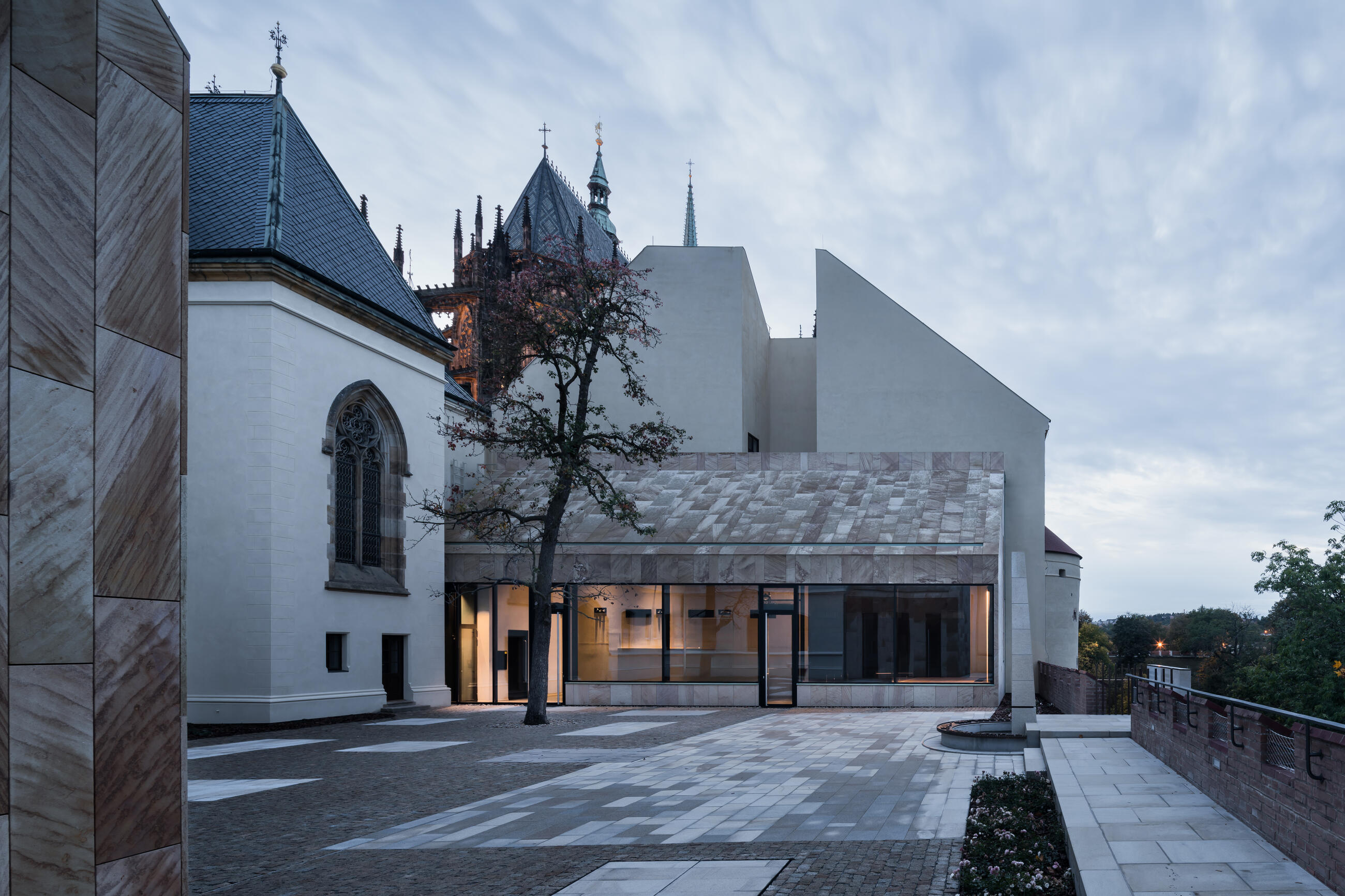Extensions and Reconstruction of the New Provostry
The New Provostry is a historical building from 1877, built in the neo-Gothic style, adjacent to St. Vitus Cathedral in the heart of Prague Castle. Originally intended as the residence of the provost, the building was confiscated in the early 1950s and has largely remained abandoned since then. During the communist era, the courtyard and associated outbuildings were completely destroyed, and the main building was used as barracks for construction workers. In 2016, the New Provostry was returned to the Church under the restitution law.
| Studio | Studio acht |
|---|---|
| Author | Václav Hlaváček, chief architect |
| Website | www.studioacht.cz |
| Social media | www.instagram.com/studio_acht_architects www.facebook.com/studioachtpraha www.linkedin.com/company/studioacht-architects |
| Co-author | Mikuláš Wittlich, lead project engineer Pavel Jakoubek, lead project engineer |
| Photographer | Tomáš Slavík |
| Collaborators and suppliers | Structural engineering: Jan Zima General contractor: ARCHATT |
| Featured brands | ABB Ilti Luce Jansen Laufen Signify FRONTECH |
Log in to view and download full content
Registration for Professionals – Access to Databases / architects, engineers, designers and other creatives, suppliers, manufacturers, brands and investors /
