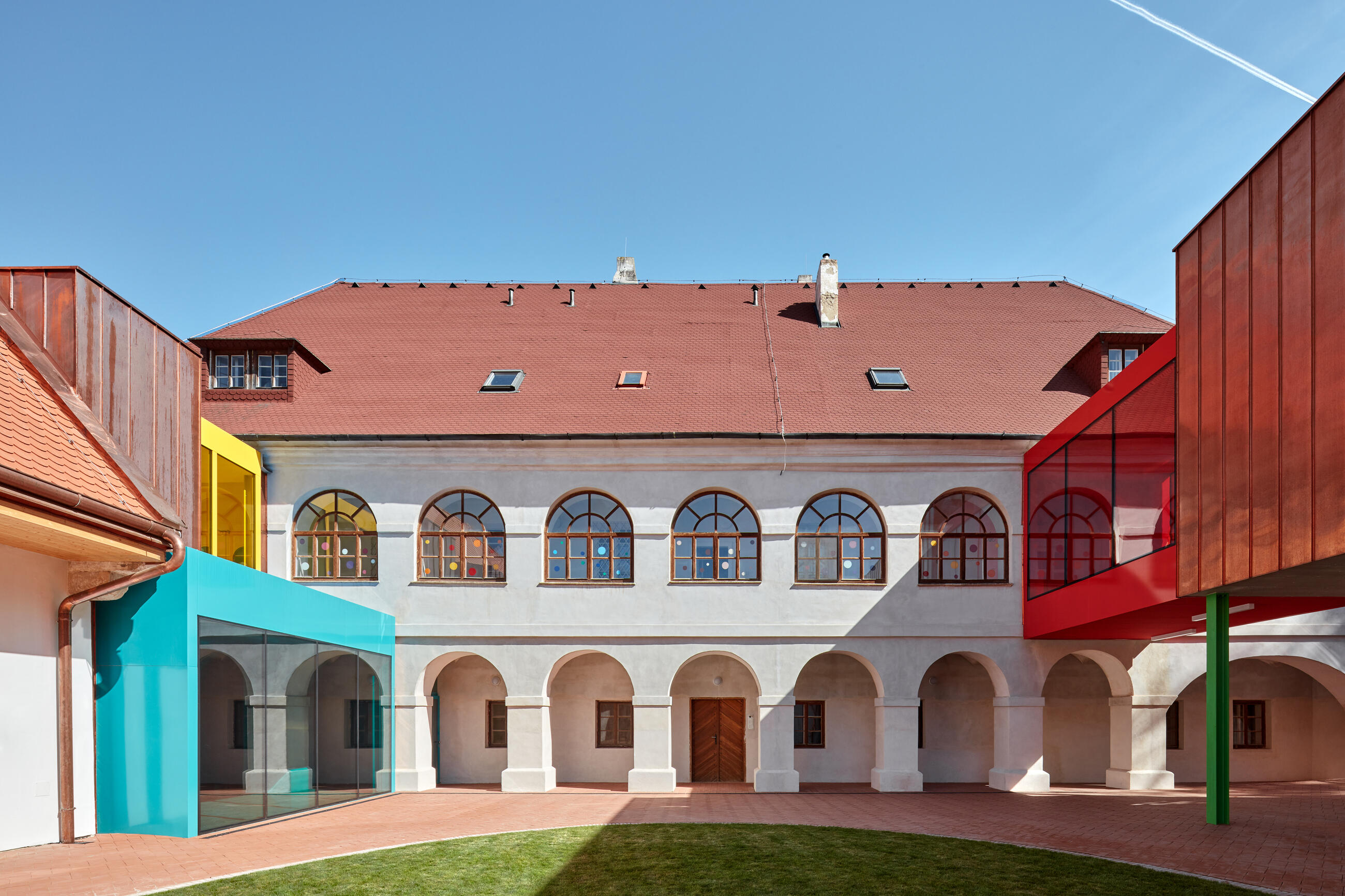Elementary School Vřesovice / Reconstruction of Baroque Rectory
When the municipality of Vřesovice agreed with the Church on transferring the rectory and the parish estate to the municipal property, the Church wished that the village should not let the whole premises deteriorate but use it for a purpose. Therefore, since 2013 the main building of the refractory has been a primary school and two years later, a day care center with a kitchen and a dining room, which are also used by the primary school, was established on the ground floor of the two building wings. Our task was to reconstruct another part of the buildings into two classrooms and two vocational ones. This was completed in the summer of 2019. The last part was the original gymnasium adjoining to the baroque building, which is to be converted into a modern gym and two club rooms. At present, the project is waiting for a subsidy.
| Studio | |
|---|---|
| Author | Jiří Markevič [Public Atelier], principal architect Jaroslav Sedlák [FUUZE], principal architect |
| Website | |
| Co-author | Zdeněk Opletal, project engineer Dana Opletalová, project engineer |
| Photographer | BoysPlayNice |
| Collaborator | Outdoor improvements: Vendula Markevičová Graphic design: Radim Lisa + Marie Štindlová |
| Featured brands | VELUX Tondach Roca Novatronic MANUS KOS-PO Climax |
Log in to view and download full content
Do not have your account? Register to LINKA for media or architecture / architect, designer, investor, contractor / and get access to LINKA’s media services.
