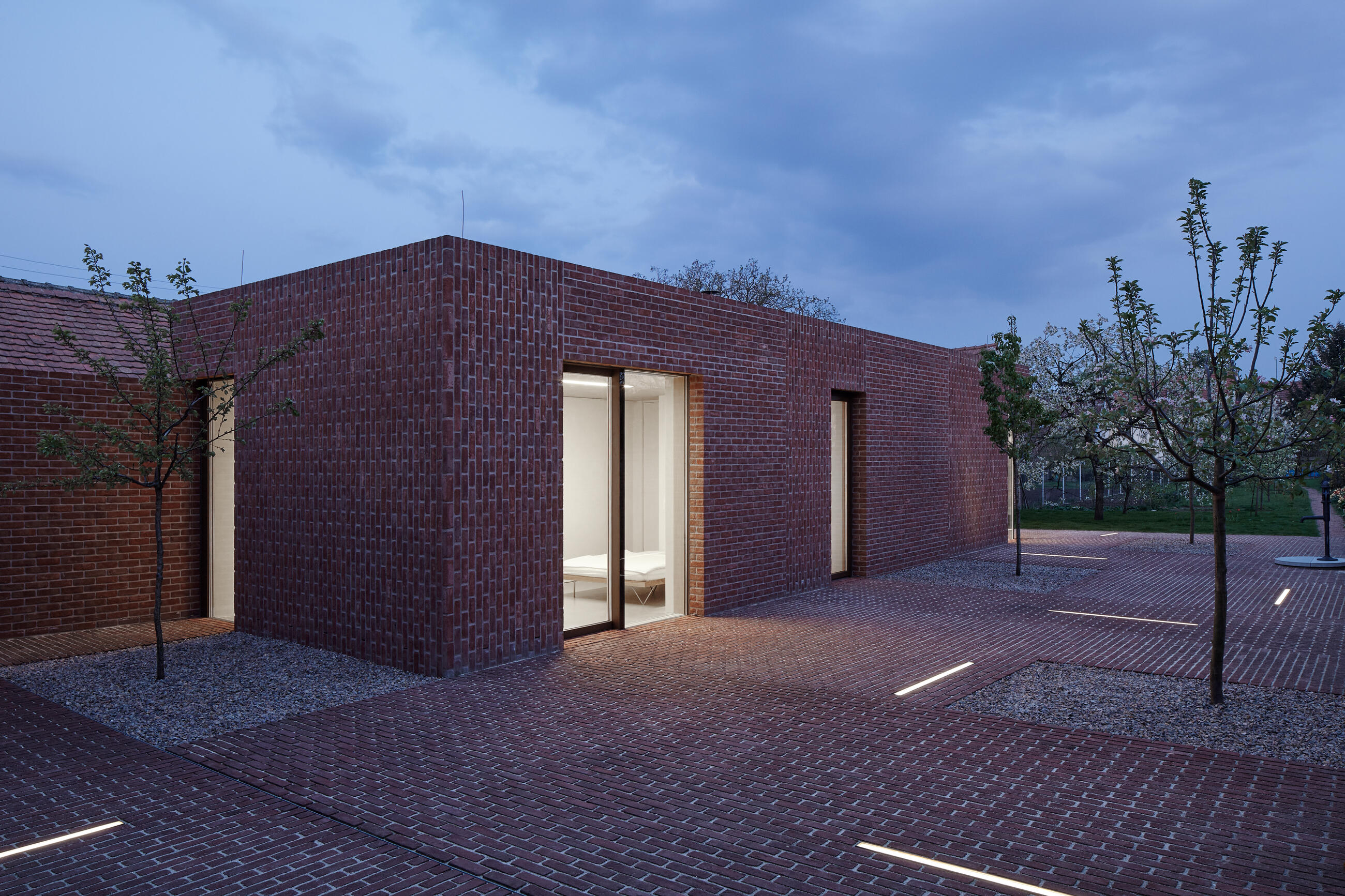Brick House in Brick Garden
Traditional villages in the Southern Moravia region of the Czech Republic are characterized by their distinctive urban planning. The streets are lined with L-shaped row houses neighbouring each other on narrow rectangular plots, each with its own long and narrow backyard. A single multi-generational family home typically consists of three parts: the street-facing house inhabited by parents with their children, a home for the grandparents bordering on a courtyard, and the remaining lot to the rear of the property which was traditionally used for small-scale farming. In general, the front-facing houses are more spacious and feature more elaborate construction techniques. The façade, for example, the house's public presentation to the neighbourhood, is plastered and coloured in light natural tones. The rear buildings, however, typically remain unplastered, as such a solution was an unnecessary expense. The use of exposed brick architecture for the rear buildings was a simple, durable, and cost-effective solution which nonetheless radiated familiarity and warmth.
| Studio | Jan Proksa |
|---|---|
| Author | Jan Proksa, principal architect |
| Website | www.janproksa.com |
| Photographer | BoysPlayNice |
| Collaborators and suppliers | Structural engineer: Daniel Lemák |
| Featured brands | vola Zumtobel |
Log in to view and download full content
Registration for Professionals – Access to Databases / architects, engineers, designers and other creatives, suppliers, manufacturers, brands and investors /
