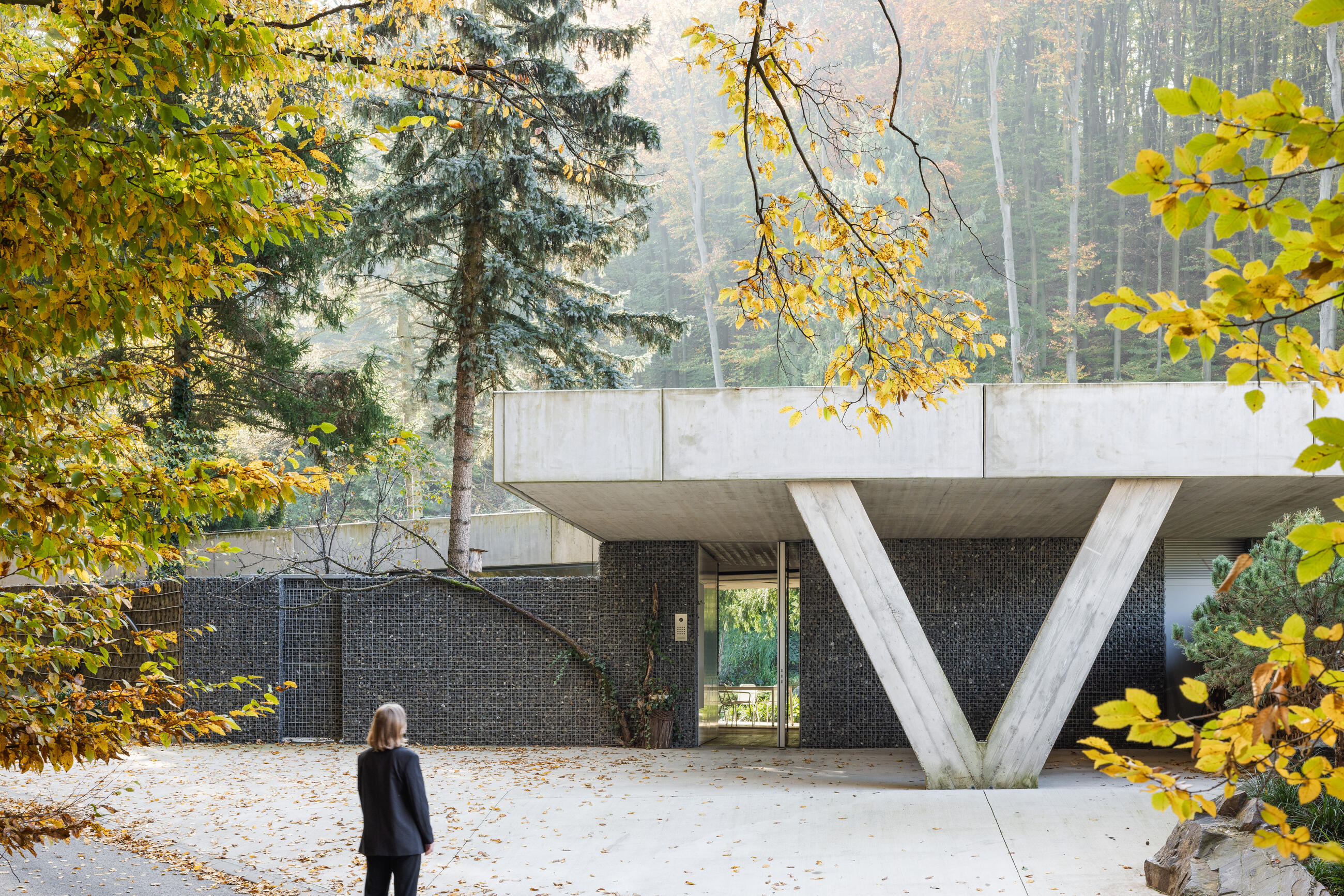Banánka
The Banánka family house responds to its natural surroundings through a raw and honest use of natural materials, a restrained horizontal form, and the clarity of minimalist design. Living here is defined by a seamless connection between the interior and the outdoors, primarily achieved through large glazed walls that stretch along significant portions of the house. This connection can be fully opened by sliding the glass façade between the central living hall, the terrace, and the garden area with a pond—something that’s not just a design gesture, but frequently used throughout the extended summer season. This allows the melancholic atmosphere of the rock garden, flowing stream, pond, and tall surrounding trees to flow right into the interior.
| Studio | PAULÍNY HOVORKA ARCHITECTS |
|---|---|
| Author | Braňo Hovorka, Martin Paulíny |
| Website | www.pha.sk |
| Social media | www.facebook.com/atelier.pha www.instagram.com/pauliny.hovorka.architekti |
| Co-author | Natália Galko Michalová |
| Design team | Veronika Ivanovičová, Lenka Kopfová, Radovan Krajňak |
| Photographer | Matej Hakár |
| Collaborators and suppliers | Structural engineer: Pavol Hubinský Landscape architect: Martin Sučič Monolithic structure contractor: Texo Group Window and glazed walls supplier: KOYA windows Bespoke furniture supplier: DL INTERIER Bathroom and kitchen supplier: Design Club Built-in grill supplier: Gargo Furniture and lighting supplier: Triform Factory |
| Featured brands | agape Duravit Geberit JUNG Kingspan Schöck Vibia warema |
Log in to view and download full content
Registration for Professionals – Access to Databases / architects, engineers, designers and other creatives, suppliers, manufacturers, brands and investors /
