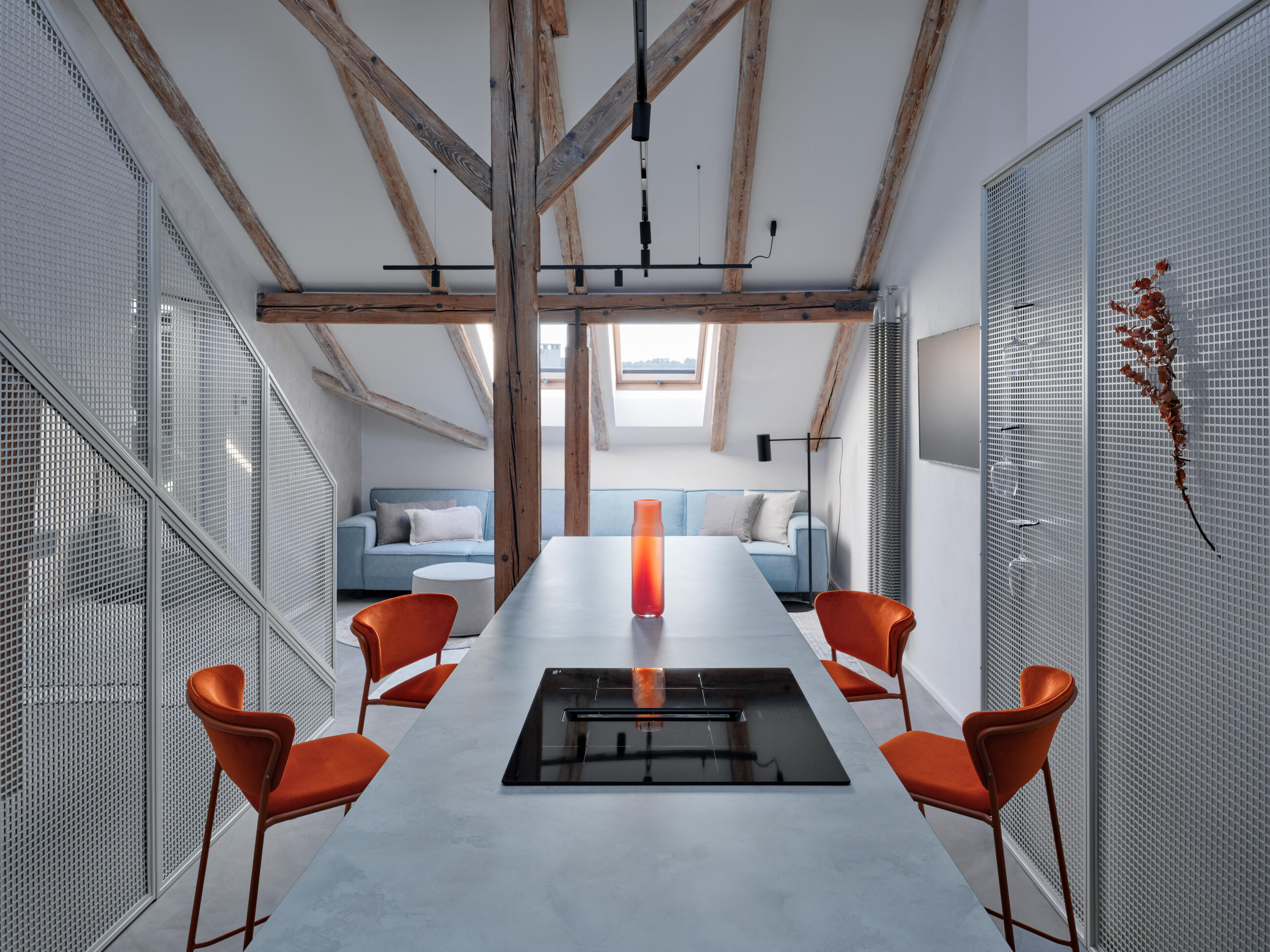Arbes Square Apartment
The renovation of the attic space in the historic building at Arbes Square focused on creating a two-level attic apartment intended for exclusive rental. Prior to starting the design, the original documentation for the building permit of the entire floor was prepared by architect Pavel Hnilička. Subsequently, the client approached us with a request to design the interior and potentially adjust the layout.
| Studio | Formafatal |
|---|---|
| Author | Katarina Varsová, Petra Dagan |
| Website | www.formafatal.cz |
| Social media | www.instagram.com/formafatal_studio www.facebook.com/formafatal |
| Photographer | BoysPlayNice |
| Collaborators and suppliers | Main contractor: DOMINO - promont Technical supervision: Petra Klapka Custom furniture: Interiéry Tesař TTK Locksmith work on the custom furniture: Richard Bold Metal production [staircase, glass partitions]: Kurel Epoxy coatings [floor, walls]: Different design [Pavel Trousil] Patinated painting: Artdecor Vladimír Jeniš Wooden floors and staircase supplier: Empiri Wood Design Ceramic tiles and flooring supplier: Archtiles Lighting supplier and installation: Bulb Standard furniture supplier: Designo Studio Sanitary supplier: ELITE BATH Home accessories: Coclea |
| Featured brands | VELUX Archceram Bdoors Estiluz Estudio Cerámico Furninova HAY Isan KALDEWEI Laufen MIDJ Modular Lighting Instruments Noctis NOVAMOBILI Perfolinea S•CAB Santa Lucia Tres Grifería Zehnder |
Log in to view and download full content
Registration for Professionals – Access to Databases / architects, engineers, designers and other creatives, suppliers, manufacturers, brands and investors /
