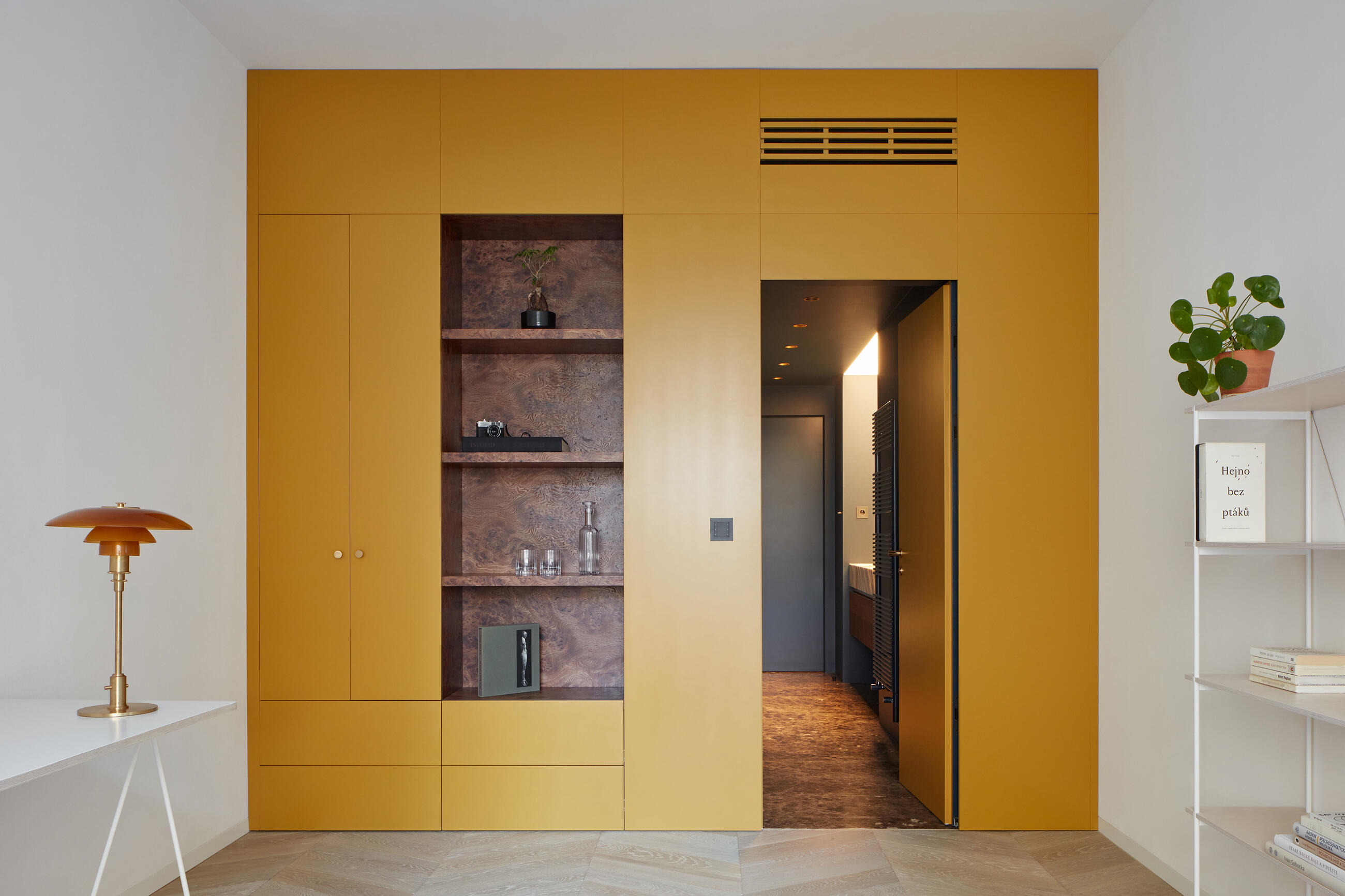077 Residence
The generous space asked for a generous approach. The apartment is located in the Old Town of Prague and with its 250 sqm extends on a full floor of a refurbished residential building from late 1920’s. The architecture of the building suggests a stylistic shift from art deco to early functionalism, which became the inspiration for our interior concept. It is based on timeless materials, refined details and a lot of bespoke and in-built furniture. The aim as well as the brief was to provide unpretentious, almost minimalistic contemporary living, striving for simplicity while offering a diversity of atmosphere and experience. The main welcome is just the clean architectural space itself filled with daylight, while at the second glance, the interior offers moments of surprise and discovery – like an advent chocolate calendar, where opening some doors leads each time to a different taste or mood… here a new materiality can be revealed - like a dark veneer wardrobe, a brass-clad bar or a whole red powder room.
| Studio | Lenka Míková architekti |
|---|---|
| Author | Lenka Míková, principal architect |
| Website | www.lenkamikova.com |
| Social media | www.facebook.com/lenkamikovaarchitekti www.instagram.com/mikova_lenka |
| Co-author | Martin Surovec |
| Photographer | BoysPlayNice |
| Collaborators and suppliers | Custom made lighting designer and producer: Studio Dechem Main supplier of the construction part: GigaLine Main supplier of interor part: EXX, Flexwood Supplier of typical lighting: Bulb |
| Featured brands | DECHEM studio Catalano Dorsis Flos Gira GUBI HAY Il Fanale Louis Poulsen Ritmonio |
Log in to view and download full content
Registration for Professionals – Access to Databases / architects, engineers, designers and other creatives, suppliers, manufacturers, brands and investors /
