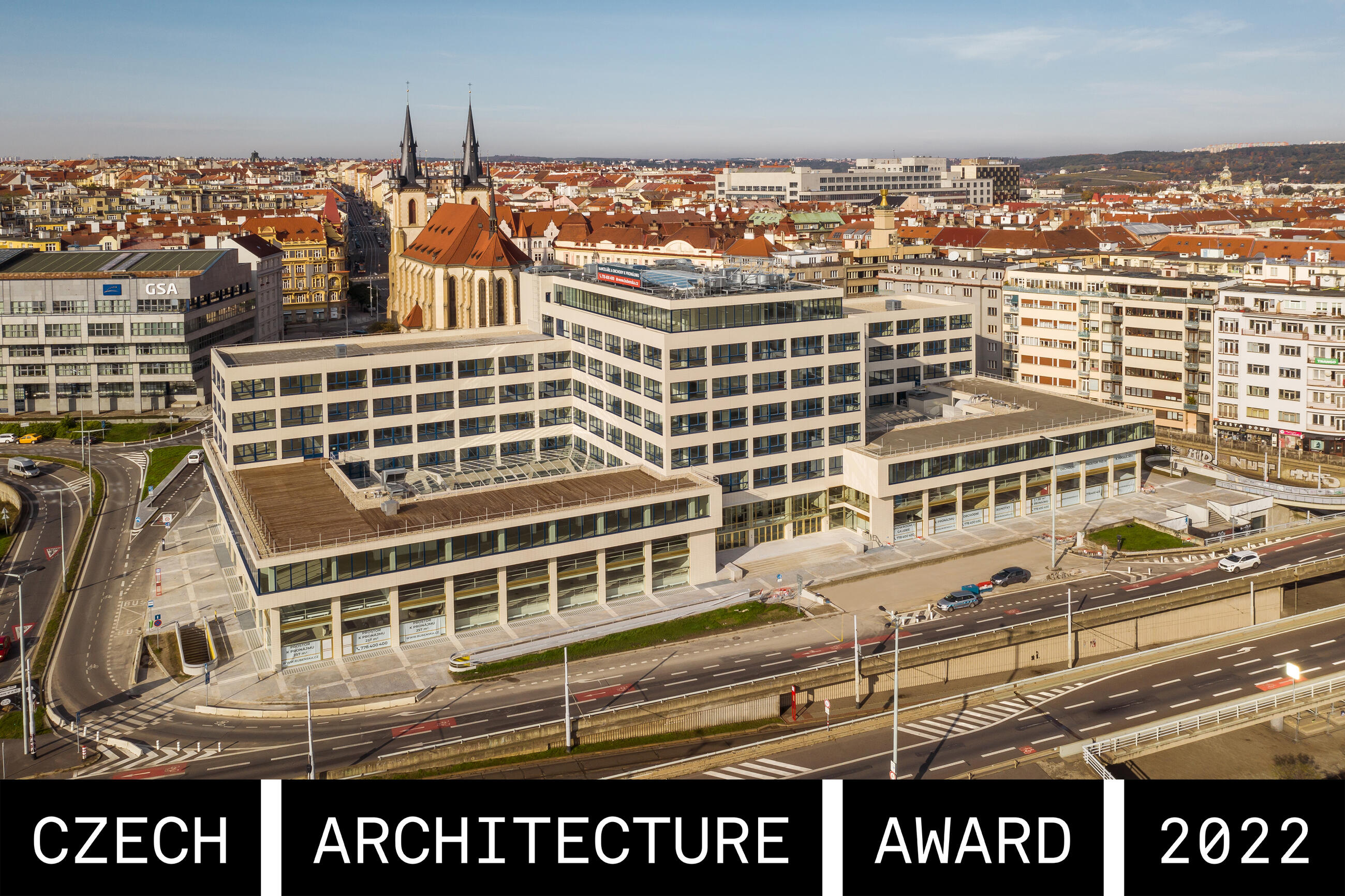Palace of Electric Enterprises – Reconstruction and Conversion
The palace of Electric Enterprises is one of the largest and most important monuments of Czech interwar functionalist architecture. The idea of the restoration was to present significant premises in authentic reconstructed form and modern, functional building, providing above-standard spaces. The project brings new techniques and technologies, indicates a way to the renovation of similar interwar buildings. A breakthrough was the reconstruction of the cladding with an accent on architectural expression, but also the interiors joining authentic restoration and the details of new built-ins and functional parts. The core is the office part in the five-storey nave of the central hall lined with galleries around the perimeter. The dispositionally closed core is loosened towards the wings of the building and upwards into open layouts. The renovation includes adjoining spaces, former exhibition galleries, business units with relation to the exterior complemented by modern parterre detail.
| Büro | TaK Architects |
|---|---|
| Verfasser | Marek Tichý |
| Website | www.tak2002.cz |
| Social Media | www.facebook.com/TaK.Architects www.instagram.com/tak_architects |
| Co-Verfasser | Pavla Brůžová Jana Kulíková |
| Projektteam | AED Project a.s, www.aedproject.cz |
| Fotograf | KIVA, www.kiva.cz |
| Projektpartner | Technical design: AED Project Statics: Building STATICS Heating and cooling: Lubomír Guziur Air ventilation: František Kubec House installations: IKKO [Bohuslav Kouba] Heavy current system: ACDC [Jiří Schaffer, Ivana Kadlecová] IT design: Forgys [Ivo Tříska] BMS: RM Plan [Vladimír Píša] Fire specialist: František Chuděj, Pavol Ondruš |
Melden Sie sich an, um den vollständigen Inhalt anzuzeigen und herunterzuladen.
Sie haben noch kein Konto? Registrieren Sie sich bei LINKA für Medien oder Architektur / Architekt, Designer, Investor, Bauunternehmer / und erhalten Sie Zugang zu LINKAs Medienservices.
