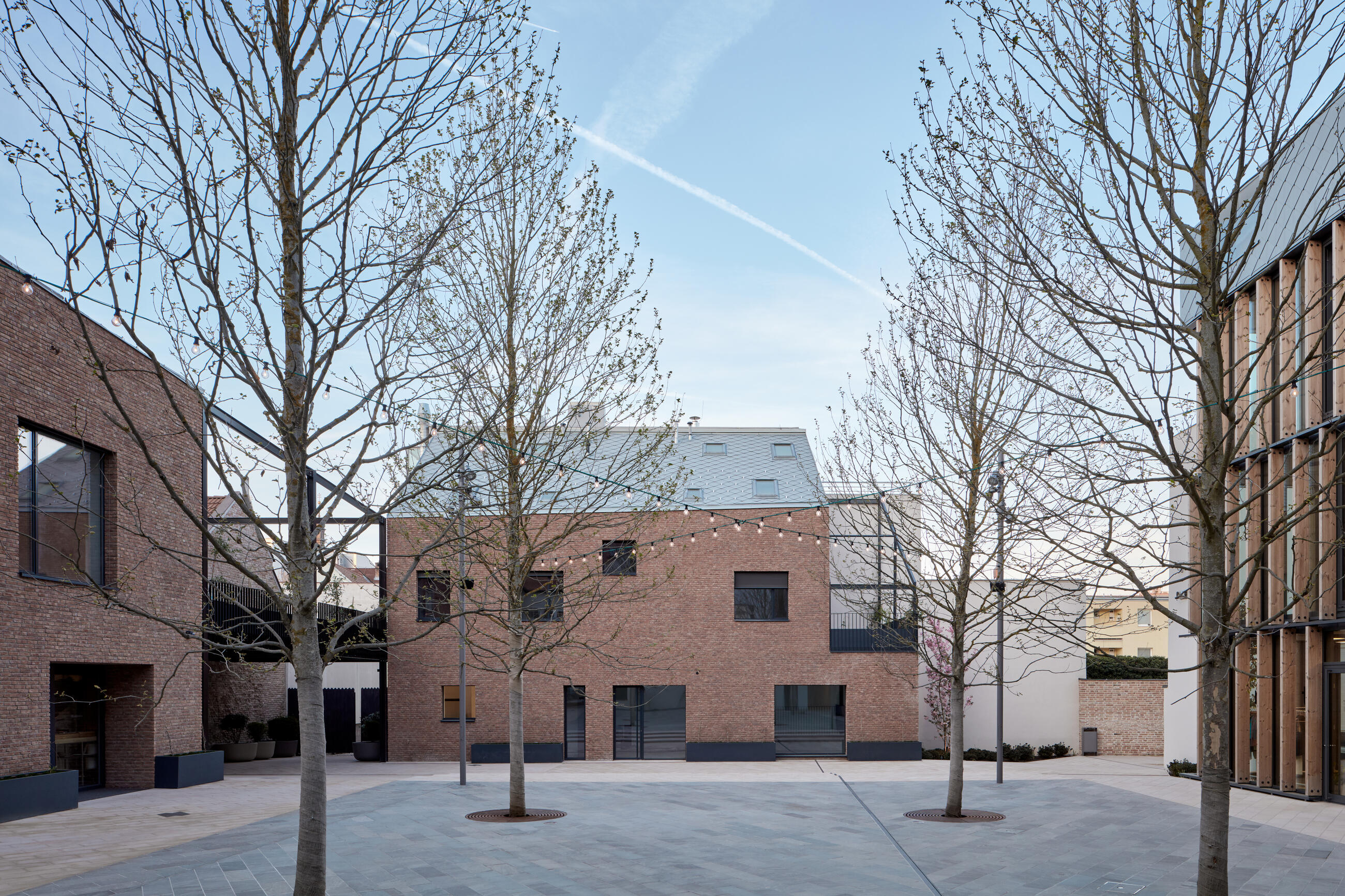Nádvorie (Courtyard)
The entire complex was created by joining multiple adjacent sites, which had access from 3 different old - town streets in Trnava. The sites originally contained multi-storey houses with a passage and were connected through backyards. After uniting these adjacent sites a new open space was created within the central urban structure. The space was then complemented with new objects. This is how the new public space of „Nádvorie“ (Courtyard) was created.
| Büro | Vallo Sadovsky Architects |
|---|---|
| Verfasser | Matúš Vallo, principal architect Oliver Sadovský, principal architect Marián Stanislav, architect Viliam Zajíček, architect Mateja Vonkomerová, architect Marcel Vadík, architect Zuzana Krejčířová, architect Elena Šoltésová, architect |
| Website | www.vallosadovsky.sk |
| Co-Verfasser | Michal Marcinov, architect Katarína Stanislavová, architect |
| Fotograf | BoysPlayNice |
| Marken | Andreu World DCW éditions Fermob HAY iGuzzini Innovation Living Raynaers Aluminium RHEINZINK Schüco |
Melden Sie sich an, um den vollständigen Inhalt anzuzeigen und herunterzuladen.
Registrierung für Fachleute – Zugang zu Datenbanken / Architekten, Ingenieure, Designer und andere Kreative, Lieferanten, Hersteller, Marken und Investoren /
